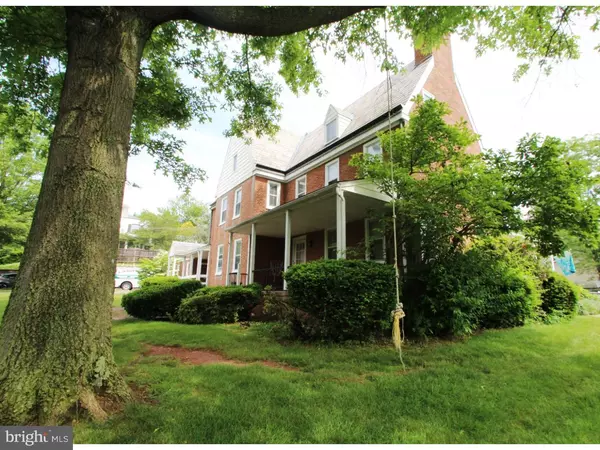For more information regarding the value of a property, please contact us for a free consultation.
1531 WILSON ST Pottstown, PA 19464
Want to know what your home might be worth? Contact us for a FREE valuation!

Our team is ready to help you sell your home for the highest possible price ASAP
Key Details
Sold Price $90,000
Property Type Single Family Home
Sub Type Twin/Semi-Detached
Listing Status Sold
Purchase Type For Sale
Square Footage 2,308 sqft
Price per Sqft $38
Subdivision Rosedale
MLS Listing ID 1002436378
Sold Date 09/09/16
Style Traditional
Bedrooms 5
Full Baths 2
Half Baths 1
HOA Y/N N
Abv Grd Liv Area 2,308
Originating Board TREND
Year Built 1939
Annual Tax Amount $6,425
Tax Year 2016
Lot Size 10,044 Sqft
Acres 0.23
Lot Dimensions 120
Property Description
Tucked away in the Rosedale neighborhood of Pottstown sits a sizable 5 bedroom twin ready to be restored back to its splendor! Conveniently located close to shops, restaurants and major highways, U.S. 422 is less than 5 minutes away! Situated on a large corner lot, this blank canvas provides countless opportunities to create an amazing, outdoor entertaining space. A shared driveway with gorgeous stone pillars leads up to the home. Thick hedges lining the property give a ton of privacy to enjoy one of two covered porches or the separate stone patio. Parking won't be an issue with the long driveway that can easily fit 3+ cars. There is also an attached garage with access to the breezeway. There are two separate entrances into the home. The main entrance leads directly into the living room. The 2nd leads from the breezeway right into the kitchen (great for hauling in groceries!). The sizable, eat-in kitchen includes a walk-in pantry, ceiling fan, and substantial counter and cabinet space. A powder room is located right off of the kitchen, as well as, access to the partially finished basement. Separating the formal dining room from the kitchen is an area that could be used as breakfast nook for additional seating. Underneath the carpeting in the formal dining room begins the hardwood floors just waiting to be refinished! They continue into the living room with a beautiful wood-burning fireplace with brick surround. Windows lining these two rooms provide exceptional natural lighting. Continue up stairs to a full hallway bathroom with shower/tub combo, two spare rooms and the vast master suite. Hardwood flooring is present in all 5 bedrooms including the bonus room on the 3rd floor! The master includes a separate dressing room with 2 roomy closets and en suite with stall shower. Finishing the 3rd floor is an additional two bedrooms and a bonus room that can be converted into a home office, nursery or extra walk-in closet! A wall of shelving on the 3rd floor creates the perfect reading nook to sit back and relax! The living space doesn't stop there! Head downstairs to the huge basement. The laundry and storage area has been separated from the partially finished game room with wood-burning fireplace. With some creative inspiration, elbow grease and a knack for remodeling, this home will be better than new! Great opportunity for investors or a buyer looking to fully customize a home! Don't miss out on a chance to see this hidden gem, schedule a showing today!
Location
State PA
County Montgomery
Area Pottstown Boro (10616)
Zoning RLD
Rooms
Other Rooms Living Room, Dining Room, Primary Bedroom, Bedroom 2, Bedroom 3, Kitchen, Family Room, Bedroom 1, Other
Basement Full
Interior
Interior Features Primary Bath(s), Ceiling Fan(s), Stall Shower, Kitchen - Eat-In
Hot Water Oil
Heating Oil
Cooling None
Flooring Wood, Fully Carpeted, Tile/Brick
Fireplaces Number 2
Fireplaces Type Brick, Stone
Fireplace Y
Heat Source Oil
Laundry Basement
Exterior
Exterior Feature Patio(s), Porch(es), Breezeway
Garage Spaces 2.0
Water Access N
Roof Type Pitched,Slate
Accessibility None
Porch Patio(s), Porch(es), Breezeway
Attached Garage 2
Total Parking Spaces 2
Garage Y
Building
Lot Description Corner, SideYard(s)
Story 3+
Sewer Public Sewer
Water Public
Architectural Style Traditional
Level or Stories 3+
Additional Building Above Grade
New Construction N
Schools
Middle Schools Pottstown
High Schools Pottstown Senior
School District Pottstown
Others
Senior Community No
Tax ID 16-00-33456-008
Ownership Fee Simple
Read Less

Bought with Michael J Sroka • Keller Williams Main Line
GET MORE INFORMATION




