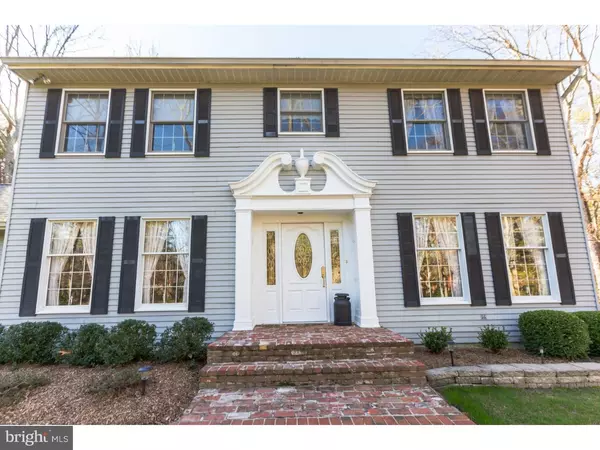For more information regarding the value of a property, please contact us for a free consultation.
16 GLEN LAKE DR Medford, NJ 08055
Want to know what your home might be worth? Contact us for a FREE valuation!

Our team is ready to help you sell your home for the highest possible price ASAP
Key Details
Sold Price $385,000
Property Type Single Family Home
Sub Type Detached
Listing Status Sold
Purchase Type For Sale
Square Footage 2,817 sqft
Price per Sqft $136
Subdivision Forest Lakes
MLS Listing ID 1002444016
Sold Date 08/19/16
Style Colonial
Bedrooms 4
Full Baths 2
Half Baths 1
HOA Fees $16/ann
HOA Y/N Y
Abv Grd Liv Area 2,817
Originating Board TREND
Year Built 1982
Annual Tax Amount $11,176
Tax Year 2015
Lot Size 1.425 Acres
Acres 1.42
Lot Dimensions 0X0
Property Description
Location, Quality, Value - these are adjectives best describe this Pond and Spitz Colonial beauty situated on a 1.425 acre home site in sought after Forest Lakes within walking distance to Shawnee High School boasts 2,817 square feet of living space on the first and second levels (this does not include the huge basement which is partially finished with a 16 x 15 den or second family room while there is also great finished space for storage). As you approach, notice the lovely curb appeal with lush lawn, specimen plantings and brick walkway. The exterior is maintenance free aluminum siding and throughout both the exterior and interior you will note how beautifully maintained and upgraded this home has been. Step inside where hardwood floors grace the foyer. To the right is the living room with a wall of built-in bookshelves - windows overlook the front and side yard and note Andersen windows are found throughout the home. To the left of the foyer is the dining room which is also adjacent to the kitchen. The kitchen overlooks the rear grounds and boasts oak cabinetry, granite counter-tops, ceramic tile flooring, center island topped with granite, stainless double self cleaning ovens, microwave and dishwasher. The kitchen is open to the family room which boasts a full wall brick fireplace, berber carpeting and neutral walls. A beautiful sunroom addition (18 x 16) overlooks the rear yard and features walls of windows, skylight and berber carpeting. Patio doors lead to a large deck. Ascend to the second floor where there is a luxury master bedroom suite boasting a sitting room/office with second fireplace. The master bath was renovated and features a large soaking tub, walk-in shower and large closet (all fitted out). Three other nice size bedrooms are found on this level with a second full bath featuring ceramic tile floors, double sink and tub with enclosure. Descend to the full basement which is partially finished as a rec room (16x15) with the terrific remaining unfinished space for storage and also home for the HVAC system (heating is natural gas). Both the gas furnace and the central air are high efficiency and 10 years new; the roof was completely replaced (old room removed) 5 years ago and replaced with a 30 yr. shingle. Neutral throughout, this is a home that a buyer can simply move in and enjoy all the wonderful community and township has to offer! It is a truly a privilege to market such a beautiful home. Simply move in and enjoy!
Location
State NJ
County Burlington
Area Medford Twp (20320)
Zoning RES
Rooms
Other Rooms Living Room, Dining Room, Primary Bedroom, Bedroom 2, Bedroom 3, Kitchen, Family Room, Bedroom 1, Other
Basement Full
Interior
Interior Features Primary Bath(s), Kitchen - Island, Skylight(s), Stall Shower, Kitchen - Eat-In
Hot Water Natural Gas
Heating Gas, Forced Air, Energy Star Heating System
Cooling Central A/C, Energy Star Cooling System
Flooring Wood, Fully Carpeted, Tile/Brick
Fireplaces Number 2
Fireplaces Type Brick
Equipment Built-In Range, Oven - Self Cleaning, Dishwasher, Energy Efficient Appliances, Built-In Microwave
Fireplace Y
Appliance Built-In Range, Oven - Self Cleaning, Dishwasher, Energy Efficient Appliances, Built-In Microwave
Heat Source Natural Gas
Laundry Main Floor
Exterior
Exterior Feature Deck(s)
Parking Features Garage Door Opener
Garage Spaces 5.0
Water Access N
Roof Type Shingle
Accessibility None
Porch Deck(s)
Attached Garage 2
Total Parking Spaces 5
Garage Y
Building
Lot Description Level
Story 2
Foundation Brick/Mortar
Sewer On Site Septic
Water Well
Architectural Style Colonial
Level or Stories 2
Additional Building Above Grade
New Construction N
Schools
Middle Schools Medford Township Memorial
School District Medford Township Public Schools
Others
HOA Fee Include Common Area Maintenance
Senior Community No
Tax ID 20-04701 06-00012
Ownership Fee Simple
Acceptable Financing Conventional, VA
Listing Terms Conventional, VA
Financing Conventional,VA
Read Less

Bought with Mark J McKenna • Pat McKenna Realtors
GET MORE INFORMATION




