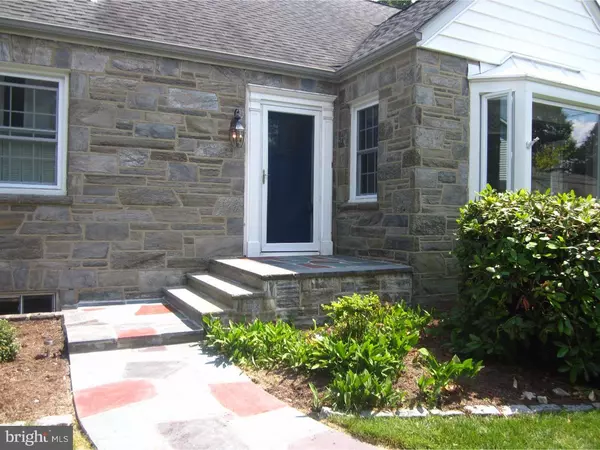For more information regarding the value of a property, please contact us for a free consultation.
1010 W MOUNT VERNON AVE Haddon Township, NJ 08033
Want to know what your home might be worth? Contact us for a FREE valuation!

Our team is ready to help you sell your home for the highest possible price ASAP
Key Details
Sold Price $465,000
Property Type Single Family Home
Sub Type Detached
Listing Status Sold
Purchase Type For Sale
Square Footage 3,374 sqft
Price per Sqft $137
Subdivision Haddonleigh
MLS Listing ID 1002444708
Sold Date 09/16/16
Style Colonial
Bedrooms 4
Full Baths 2
HOA Y/N N
Abv Grd Liv Area 2,249
Originating Board TREND
Year Built 1946
Annual Tax Amount $11,726
Tax Year 2015
Lot Size 0.287 Acres
Acres 0.29
Lot Dimensions 100X125
Property Description
Gorgeous custom-built home in amazing condition in the beautiful Haddonleigh area... owned by one family since it was built. The quarry stone on the front facade came from Merion Golf Club's famous 15th "Quarry" hole. The roof is only 8 years old, the flagstone walkway and entire rear brick facade have just been repointed (2016) and 75% of the windows are new (11/15) and the rest are only 8 years old. The two-car attached side-entry garage leads into the Kitchen. Out back there is an EP Henry rear patio with electric retractable awning, 6-zone sprinkler system, partial fence and storage shed. Inside, the main level flows beautifully with crown molding and hardwood floors in Foyer, Living and Dining Rooms (hardwood under existing carpet in other rooms). Bright Living Room has huge window w/built-in seat and stone wood-burning fireplace. Remodeled Kitchen has granite counters, stainless steel appliances, breakfast room w/wainscoting and stone floors. Two generous bedrooms and full bath complete the main level. Upstairs, the Master Bedroom has an enormous walk-in closet as does the other spacious bedroom with exposed brick chimney. Plus a completely remodeled bathroom and large finished walk-in attic space complete the upstairs. The lower level is 1,125 sq. ft. and is simply fabulous with recessed lighting throughout, built-in office area, TV room, pool table (included), separate craft/sewing room and what must be the largest laundry room ever (23'x 13') all protected by a french drain (2004). There is also a built-in safe. As if that weren't enough, there is two-zone gas heat and central AC (w/brand new evap. coil) serving the main and upper levels and a powerful slim-line AC serves the lower level, a new HW Heater, updated 200-amp electric and a whole house water-filtration system. Rarely does a house come on the market in this condition in such a lovely neighborhood at this price. Make your appt. today!
Location
State NJ
County Camden
Area Haddon Twp (20416)
Zoning RES
Rooms
Other Rooms Living Room, Dining Room, Primary Bedroom, Bedroom 2, Bedroom 3, Kitchen, Family Room, Bedroom 1, Laundry, Other, Attic
Basement Full, Fully Finished
Interior
Interior Features Butlers Pantry, Ceiling Fan(s), Attic/House Fan, Sprinkler System, Water Treat System, Kitchen - Eat-In
Hot Water Natural Gas
Heating Gas, Hot Water
Cooling Central A/C
Flooring Wood, Fully Carpeted, Stone
Fireplaces Number 1
Fireplaces Type Stone
Equipment Built-In Range, Oven - Self Cleaning, Dishwasher, Disposal, Energy Efficient Appliances, Built-In Microwave
Fireplace Y
Window Features Bay/Bow,Energy Efficient,Replacement
Appliance Built-In Range, Oven - Self Cleaning, Dishwasher, Disposal, Energy Efficient Appliances, Built-In Microwave
Heat Source Natural Gas
Laundry Lower Floor
Exterior
Exterior Feature Patio(s)
Garage Spaces 5.0
Fence Other
Water Access N
Roof Type Shingle
Accessibility None
Porch Patio(s)
Attached Garage 2
Total Parking Spaces 5
Garage Y
Building
Lot Description Corner, Level, Rear Yard
Story 2
Foundation Brick/Mortar
Sewer Public Sewer
Water Public
Architectural Style Colonial
Level or Stories 2
Additional Building Above Grade, Below Grade
New Construction N
Schools
Elementary Schools Van Sciver
Middle Schools William G Rohrer
High Schools Haddon Township
School District Haddon Township Public Schools
Others
Senior Community No
Tax ID 16-00015 01-00022
Ownership Fee Simple
Read Less

Bought with Deborah Y Barrington-Davis • Weichert Realtors-Marlton
GET MORE INFORMATION




