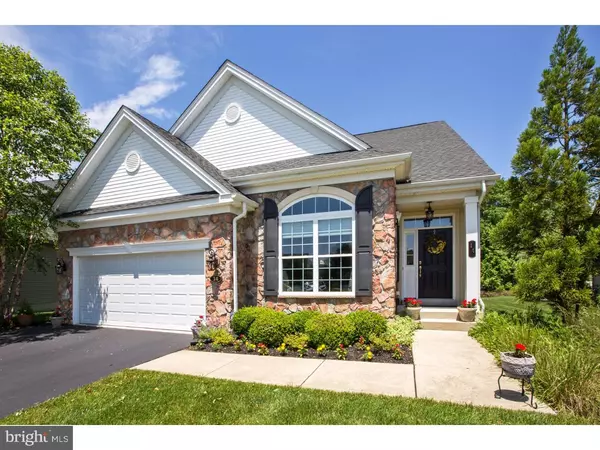For more information regarding the value of a property, please contact us for a free consultation.
14 CRANE DR Marlton, NJ 08053
Want to know what your home might be worth? Contact us for a FREE valuation!

Our team is ready to help you sell your home for the highest possible price ASAP
Key Details
Sold Price $377,000
Property Type Single Family Home
Sub Type Detached
Listing Status Sold
Purchase Type For Sale
Square Footage 2,352 sqft
Price per Sqft $160
Subdivision Legacy At Sharps Run
MLS Listing ID 1002441394
Sold Date 08/29/16
Style Colonial,Traditional
Bedrooms 3
Full Baths 2
Half Baths 1
HOA Fees $150/mo
HOA Y/N Y
Abv Grd Liv Area 2,352
Originating Board TREND
Year Built 2008
Annual Tax Amount $9,453
Tax Year 2015
Property Description
Impeccable, upgraded, just perfect - these are adjectives that best describe this exceptional DeLuca home in the Legacy at Sharps Run. Only 8 years young, this home features 3 bedrooms, 2.5 baths plus a huge basement (such a rarity) which could easily be finished for even more living space. Boasting 2,352 square feet of living space, this is priced to sell! As you approach, notice the exceptional curb appeal and maintenance free exterior. There is a two car garage with additional offstreet parking in the driveway for approximately two more cars and street parking for additional guests. Inside, there are hardwood floors throughout most of the first floor level, the walls are neutral and extensive millwork and crown moldings throughout. The floorplan is open, a formal living room overlooks the front grounds. Ahead from the foyer is the formal dining room and adjacent to the dining room is the gourmet kitchen which features abundant cherry cabinetry, stainless steel appliances - gas stove, microwave above, dishwasher and refrigerator (all of which are included) - The countertops are granite with a glass tile backsplash. There is also an island with a coordinating granite top and there's a wonderful light fixture that doubles as a ceiling fan above the island. Open from the kitchen is the family room which features a gas fireplace neutral walls and wood flooring. A passage door here leads to a lovely private deck where you can enjoy the beautiful lush grounds! A door off the family room leads to what the current owners use as an exercise room - this could be a study or even a guest room! The laundry room is conveniently located off the kitchen - the LG washer and dryer will remain. There are cabinets above the washer and dryer and there's a laundry tub/sink here as well. A passage door leads to the two car garage. There is a Liftmaster automatic garage door opener and the controls are here in the garage for the Rainbird irrigation system. The master bedroom located on this level is exceptional, featuring a tray ceiling, extensive millwork, and two walk-in closets and features a luxury master bath with 2 sinks, ceramic tile flooring and large walk-in shower. Ascend to the second level where there are two additional bedrooms (one is currently used as a den) and there is a second full bath. Descend to the basement (yes, this house even has a basement and it is poured concrete) which has been pre-plumbed for a full bath. Hurry - Don't miss it!
Location
State NJ
County Burlington
Area Evesham Twp (20313)
Zoning IP
Rooms
Other Rooms Living Room, Dining Room, Primary Bedroom, Bedroom 2, Kitchen, Family Room, Bedroom 1, Laundry, Other
Basement Full
Interior
Interior Features Kitchen - Island, Butlers Pantry, Kitchen - Eat-In
Hot Water Natural Gas
Heating Gas, Forced Air
Cooling Central A/C
Flooring Wood, Fully Carpeted, Tile/Brick
Fireplaces Number 1
Fireplaces Type Gas/Propane
Equipment Built-In Range, Oven - Self Cleaning, Dishwasher, Refrigerator, Disposal, Energy Efficient Appliances
Fireplace Y
Appliance Built-In Range, Oven - Self Cleaning, Dishwasher, Refrigerator, Disposal, Energy Efficient Appliances
Heat Source Natural Gas
Laundry Main Floor
Exterior
Exterior Feature Deck(s)
Garage Spaces 5.0
Water Access N
Accessibility None
Porch Deck(s)
Attached Garage 2
Total Parking Spaces 5
Garage Y
Building
Lot Description Level
Story 2
Sewer Public Sewer
Water Public
Architectural Style Colonial, Traditional
Level or Stories 2
Additional Building Above Grade
New Construction N
Schools
School District Evesham Township
Others
Senior Community Yes
Tax ID 13-00015 15-00037
Ownership Fee Simple
Acceptable Financing Conventional, VA, FHA 203(b)
Listing Terms Conventional, VA, FHA 203(b)
Financing Conventional,VA,FHA 203(b)
Read Less

Bought with Gina M Ziegler • Connection Realtors
GET MORE INFORMATION




