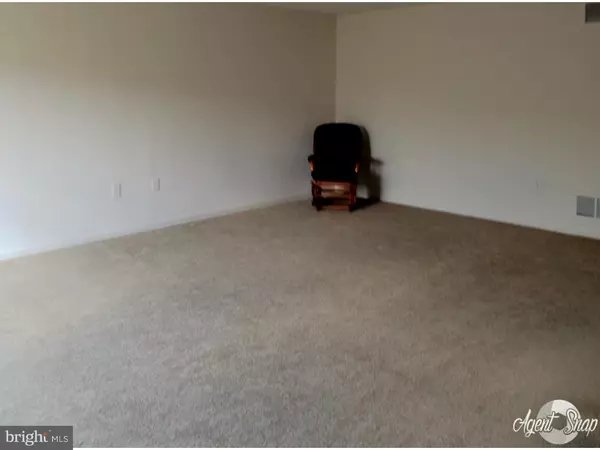For more information regarding the value of a property, please contact us for a free consultation.
404 BRANDYWINE DR Williamstown, NJ 08094
Want to know what your home might be worth? Contact us for a FREE valuation!

Our team is ready to help you sell your home for the highest possible price ASAP
Key Details
Sold Price $120,000
Property Type Townhouse
Sub Type Interior Row/Townhouse
Listing Status Sold
Purchase Type For Sale
Square Footage 1,938 sqft
Price per Sqft $61
Subdivision Brandywine Village
MLS Listing ID 1002439208
Sold Date 12/05/16
Style Colonial
Bedrooms 2
Full Baths 2
Half Baths 1
HOA Fees $200/mo
HOA Y/N Y
Abv Grd Liv Area 1,938
Originating Board TREND
Year Built 2007
Annual Tax Amount $6,858
Tax Year 2016
Lot Dimensions 0X0
Property Description
Welcome to Brandywine Village, this home is ready and waiting for new owners. This townhome features two bedrooms and two full baths. Step inside and your greeted with the formal living room. Also down here is the rough plumbing for a additional powder room. The rear of the first level offers the laundry room with access to the backyard. Off to the left is a additional room that is currently being used for storage, and waiting for your ideas. Up on the main level you will enjoy the open floor plan. Up here you will find the open area for the family room with glass slider to the wood deck as well as the formal dining room. The kitchen is bright and sunny and provides plenty of cabinet space. Upstairs you will find two spacious bedroom. The master bedroom has a tray ceiling, and a private full bath with tile flooring. The second bedroom is also generous in size and is equipped with another full bath. Put this on your list to see. No banks or short sales to deal with. Quick occupancy is available. Back to school sale. Price reduced 5k!! Sale ends 8/31
Location
State NJ
County Gloucester
Area Monroe Twp (20811)
Zoning RES
Rooms
Other Rooms Living Room, Dining Room, Primary Bedroom, Kitchen, Family Room, Bedroom 1
Interior
Interior Features Primary Bath(s), Butlers Pantry, Kitchen - Eat-In
Hot Water Natural Gas
Heating Gas, Forced Air
Cooling Central A/C
Fireplace N
Heat Source Natural Gas
Laundry Lower Floor
Exterior
Exterior Feature Deck(s)
Water Access N
Roof Type Pitched,Shingle
Accessibility None
Porch Deck(s)
Garage N
Building
Lot Description Open
Story 3+
Foundation Slab
Sewer Public Sewer
Water Public
Architectural Style Colonial
Level or Stories 3+
Additional Building Above Grade
New Construction N
Others
Senior Community No
Tax ID 11-13301-00011-C0404
Ownership Condominium
Read Less

Bought with Anthony C Iovino • RE/MAX Community-Williamstown
GET MORE INFORMATION




