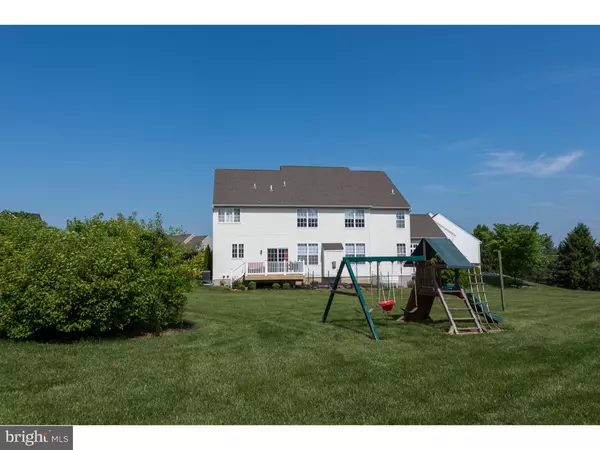For more information regarding the value of a property, please contact us for a free consultation.
204 CYPRUS LN Coatesville, PA 19320
Want to know what your home might be worth? Contact us for a FREE valuation!

Our team is ready to help you sell your home for the highest possible price ASAP
Key Details
Sold Price $389,900
Property Type Single Family Home
Sub Type Detached
Listing Status Sold
Purchase Type For Sale
Square Footage 3,830 sqft
Price per Sqft $101
Subdivision Manchester Farms
MLS Listing ID 1002434554
Sold Date 08/05/16
Style Colonial
Bedrooms 4
Full Baths 2
Half Baths 1
HOA Fees $8/ann
HOA Y/N Y
Abv Grd Liv Area 3,830
Originating Board TREND
Year Built 2006
Annual Tax Amount $8,291
Tax Year 2016
Lot Size 0.853 Acres
Acres 0.85
Property Description
This beautiful home is located in the most desirable neighborhood in Coatesville called "Manchester farms". It is positioned perfectly in a Cul-de-sac and is located on the best premium lot in the neighborhood. The "Tunbridge model" offers an inviting floor plan with beautiful "Farmhouse-Style" elevation and includes a bright Conservatory or a Sunroom surrounded by windows on all three sides. This home is generously sized inside & out. It had been gently used and well cared for. Upon entry through the front door you walk into a dynamic two story foyer complete with chandelier, hardwood floors, and two staircases to the second floor and all its four bedrooms.The first floor has a large open floor plan. The kitchen has cherrywood cabinets, a large granite kitchen island, breakfast area and a sliding glass door that leads to a deck outside. The two-story light filled family room features hardwood floors complete with a gas fireplace and a windows package. Off of the living room there is a media room which could function as an office or study whatever suits your needs. First floor features a formal living room, formal dining room, powder room and the laundry room. On the second floor there is a large, luxurious Master Suite with full bath, a sitting room, and his and her walk in closets. The master suite bath has a double sink vanity, large bathtub, and a standing shower. On the second floor in addition to the master suite there are three generously sized bedrooms with closets and a full guest bathroom. The basement has 9-foot ceiling and has roughed in plumbing if you would decide to finish. The lot is .85 acres and features a backyard with a view of lot of open space & Farm land, and an outside deck. Property Taxes appealed in 2015 and reduced the assessment value by $14K which will be effective from 2016-17 school year. Welcome Home !!
Location
State PA
County Chester
Area East Fallowfield Twp (10347)
Zoning R3
Rooms
Other Rooms Living Room, Dining Room, Primary Bedroom, Bedroom 2, Bedroom 3, Kitchen, Family Room, Bedroom 1, Attic
Basement Full, Unfinished
Interior
Interior Features Primary Bath(s), Kitchen - Island, Butlers Pantry, Ceiling Fan(s), Dining Area
Hot Water Natural Gas
Heating Gas, Forced Air
Cooling Central A/C
Flooring Wood, Fully Carpeted, Vinyl
Fireplaces Number 1
Fireplaces Type Stone
Equipment Built-In Range, Dishwasher, Energy Efficient Appliances, Built-In Microwave
Fireplace Y
Window Features Energy Efficient
Appliance Built-In Range, Dishwasher, Energy Efficient Appliances, Built-In Microwave
Heat Source Natural Gas
Laundry Main Floor
Exterior
Exterior Feature Deck(s), Porch(es)
Parking Features Garage Door Opener
Garage Spaces 5.0
Utilities Available Cable TV
Water Access N
Roof Type Shingle
Accessibility None
Porch Deck(s), Porch(es)
Attached Garage 2
Total Parking Spaces 5
Garage Y
Building
Lot Description Cul-de-sac, Level, Open, Front Yard, Rear Yard, SideYard(s)
Story 2
Foundation Concrete Perimeter
Sewer Public Sewer
Water Public
Architectural Style Colonial
Level or Stories 2
Additional Building Above Grade
Structure Type 9'+ Ceilings
New Construction N
Schools
School District Coatesville Area
Others
Pets Allowed Y
HOA Fee Include Snow Removal
Senior Community No
Tax ID 47-06 -0080
Ownership Fee Simple
Security Features Security System
Acceptable Financing Conventional, VA, FHA 203(b)
Listing Terms Conventional, VA, FHA 203(b)
Financing Conventional,VA,FHA 203(b)
Pets Allowed Case by Case Basis
Read Less

Bought with Stacey Bauer • RE/MAX Main Line-West Chester
GET MORE INFORMATION




