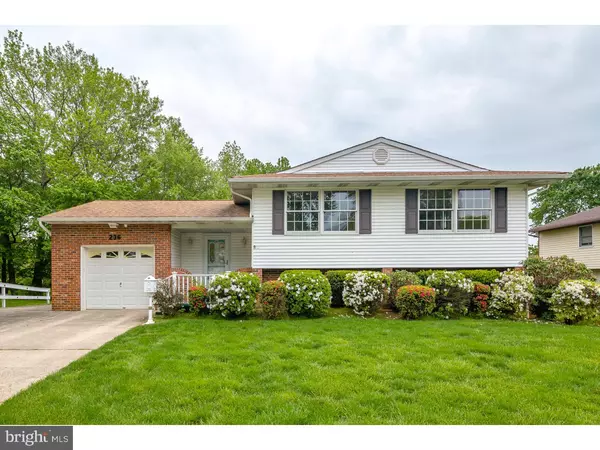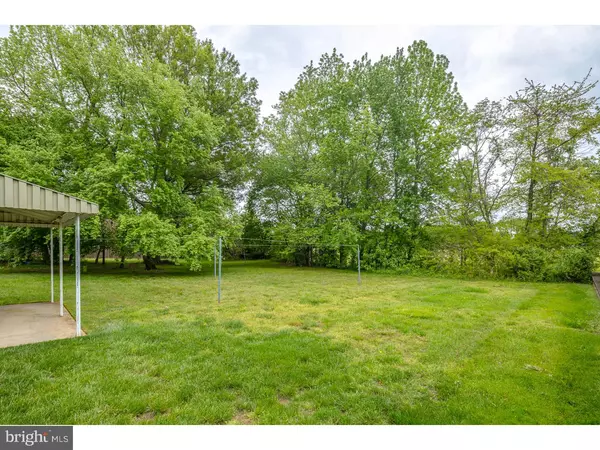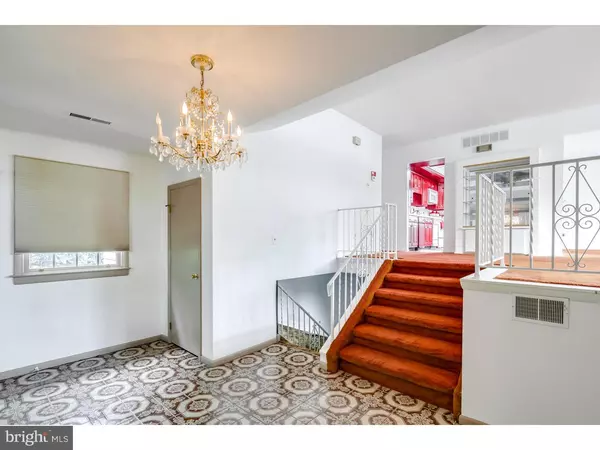For more information regarding the value of a property, please contact us for a free consultation.
236 ASHTON DR Gibbstown, NJ 08027
Want to know what your home might be worth? Contact us for a FREE valuation!

Our team is ready to help you sell your home for the highest possible price ASAP
Key Details
Sold Price $185,000
Property Type Single Family Home
Sub Type Detached
Listing Status Sold
Purchase Type For Sale
Square Footage 2,360 sqft
Price per Sqft $78
Subdivision None Available
MLS Listing ID 1002427982
Sold Date 06/17/16
Style Other,Raised Ranch/Rambler
Bedrooms 4
Full Baths 2
Half Baths 1
HOA Y/N N
Abv Grd Liv Area 2,360
Originating Board TREND
Year Built 1979
Annual Tax Amount $6,040
Tax Year 2015
Lot Size 0.312 Acres
Acres 0.31
Lot Dimensions 85X160
Property Description
Great opportunity to own a well maintained home on a quiet street in Gibbstown. This home has been well taken care and could easily be modernized to your taste. There is hardwood under the carpets and a cozy wood burning fireplace in the family room. The spacious master bedroom has an attached full bath that has been recently updated. The sunny kitchen has a beautiful skylight and features, solid surface countertops, a built-in microwave, dishwasher, trash compactor, electric range and ample storage space. There is an attached garage with inside access to keep your car clean and dry. Enjoy summer BBQ's on the back covered patio with no neighbors behind you. Gibbstown is USDA eligible so you could own this home with no money down! Conveniently located by I-295, PA and DE bridges. Home has central air and gas heat.
Location
State NJ
County Gloucester
Area Greenwich Twp (20807)
Zoning RES
Rooms
Other Rooms Living Room, Dining Room, Primary Bedroom, Bedroom 2, Bedroom 3, Kitchen, Family Room, Bedroom 1, Laundry, Other, Attic
Basement Full, Outside Entrance, Fully Finished
Interior
Interior Features Primary Bath(s), Skylight(s), Stall Shower, Kitchen - Eat-In
Hot Water Natural Gas
Heating Gas, Forced Air, Programmable Thermostat
Cooling Central A/C
Flooring Fully Carpeted, Vinyl
Fireplaces Number 1
Fireplaces Type Brick
Equipment Commercial Range, Dishwasher, Built-In Microwave
Fireplace Y
Appliance Commercial Range, Dishwasher, Built-In Microwave
Heat Source Natural Gas
Laundry Lower Floor
Exterior
Exterior Feature Patio(s)
Garage Inside Access, Garage Door Opener
Garage Spaces 2.0
Fence Other
Water Access N
Roof Type Shingle
Accessibility None
Porch Patio(s)
Attached Garage 1
Total Parking Spaces 2
Garage Y
Building
Sewer Public Sewer
Water Public
Architectural Style Other, Raised Ranch/Rambler
Additional Building Above Grade
New Construction N
Schools
Middle Schools Nehaunsey
School District Greenwich Township Public Schools
Others
Senior Community No
Tax ID 07-00107-00013
Ownership Fee Simple
Acceptable Financing Conventional, VA, FHA 203(k), FHA 203(b), USDA
Listing Terms Conventional, VA, FHA 203(k), FHA 203(b), USDA
Financing Conventional,VA,FHA 203(k),FHA 203(b),USDA
Read Less

Bought with Dominick J Colavita • Keller Williams Hometown
GET MORE INFORMATION




