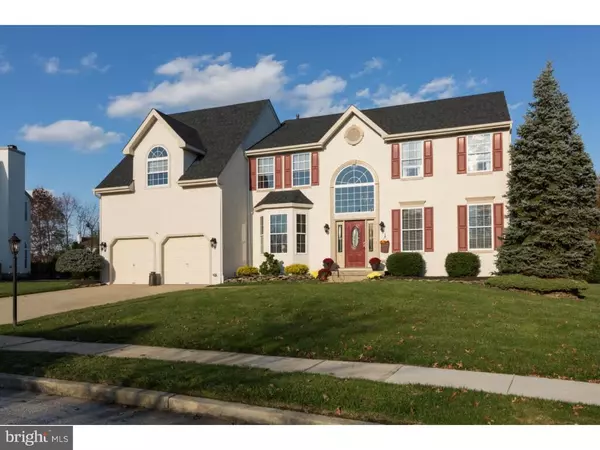For more information regarding the value of a property, please contact us for a free consultation.
27 COLUMBIA DR Marlton, NJ 08053
Want to know what your home might be worth? Contact us for a FREE valuation!

Our team is ready to help you sell your home for the highest possible price ASAP
Key Details
Sold Price $465,000
Property Type Single Family Home
Sub Type Detached
Listing Status Sold
Purchase Type For Sale
Square Footage 3,100 sqft
Price per Sqft $150
Subdivision Ridings At Mayfair
MLS Listing ID 1002425866
Sold Date 07/08/16
Style Traditional
Bedrooms 4
Full Baths 2
Half Baths 1
HOA Y/N N
Abv Grd Liv Area 3,100
Originating Board TREND
Year Built 1997
Annual Tax Amount $13,034
Tax Year 2015
Lot Size 0.280 Acres
Acres 0.28
Lot Dimensions IRREGULAR
Property Description
Outstanding "Ridings at Mayfair" Imperial model situated on a premium lot offering privacy and picturesque views. Freshly painted stucco exterior and new roof (July 2015). The original floor plan was expanded by two feet in the living room, dining room and two bedrooms. Soaring two story foyer with balcony overlook, gleaming hardwood flooring and double door entrance to office with bay window. Hardwood flooring continues into powder room with granite vanity top. Neutral carpeting and freshly painted walls in formal living room and elegant dining room with chair rail. Gourmet kitchen with center island and breakfast nook features new granite countertops and brand new stainless steel appliances, five-burner gas stove, ceramic-tiled flooring, convenient desk area and sliding glass doors with transom window. Step down to the impressive family room featuring vaulted ceiling with lighted ceiling fan, gas fireplace, recessed lighting and back staircase with dramatic overlook. Luxurious master suite has been freshly painted and features cathedral ceiling with lighted ceiling fan, two walk-in closets with additional storage space and closet organizers, sitting room with semi-circle top window, jetted garden tub, separate fiberglass shower stall with seating and dual sink vanity. Guest bath offers ceramic-tiled flooring, fiberglass tub surround, linen closet and dual sink vanity. Three additional spacious bedrooms (two bedrooms have lighted ceiling fans). Beautifully finished basement with neutral carpet, bar with built-in storage, and plenty of closets and storage space. Seller is providing a one year home warranty to new buyer!
Location
State NJ
County Burlington
Area Evesham Twp (20313)
Zoning MD
Rooms
Other Rooms Living Room, Dining Room, Primary Bedroom, Bedroom 2, Bedroom 3, Kitchen, Family Room, Bedroom 1, Other, Attic
Basement Full, Drainage System, Fully Finished
Interior
Interior Features Primary Bath(s), Kitchen - Island, Butlers Pantry, Ceiling Fan(s), Stall Shower, Kitchen - Eat-In
Hot Water Natural Gas
Heating Gas, Forced Air
Cooling Central A/C
Flooring Wood, Fully Carpeted, Tile/Brick
Fireplaces Number 1
Fireplaces Type Gas/Propane
Equipment Oven - Self Cleaning, Dishwasher, Disposal, Built-In Microwave
Fireplace Y
Window Features Bay/Bow
Appliance Oven - Self Cleaning, Dishwasher, Disposal, Built-In Microwave
Heat Source Natural Gas
Laundry Main Floor
Exterior
Parking Features Inside Access, Garage Door Opener
Garage Spaces 5.0
Utilities Available Cable TV
Water Access N
Roof Type Shingle
Accessibility None
Attached Garage 2
Total Parking Spaces 5
Garage Y
Building
Lot Description Level
Story 2
Sewer Public Sewer
Water Public
Architectural Style Traditional
Level or Stories 2
Additional Building Above Grade
Structure Type Cathedral Ceilings
New Construction N
Schools
Elementary Schools Marlton
Middle Schools Frances Demasi
School District Evesham Township
Others
Senior Community No
Tax ID 13-00013 61-00023
Ownership Fee Simple
Acceptable Financing Conventional
Listing Terms Conventional
Financing Conventional
Read Less

Bought with Kelly A McLaughlin • Connection Realtors
GET MORE INFORMATION




