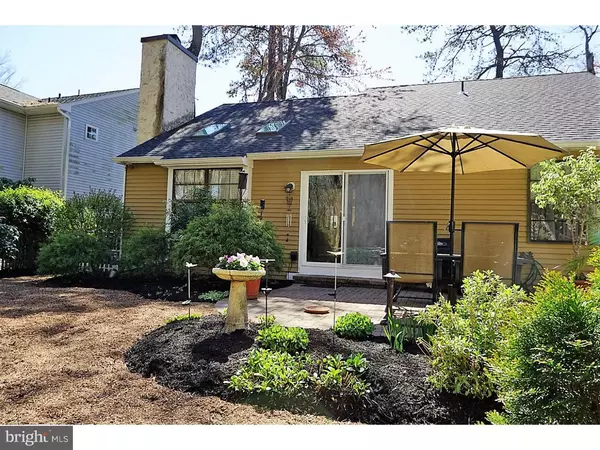For more information regarding the value of a property, please contact us for a free consultation.
11 LEANNE DR Sicklerville, NJ 08081
Want to know what your home might be worth? Contact us for a FREE valuation!

Our team is ready to help you sell your home for the highest possible price ASAP
Key Details
Sold Price $135,000
Property Type Single Family Home
Sub Type Detached
Listing Status Sold
Purchase Type For Sale
Square Footage 1,414 sqft
Price per Sqft $95
Subdivision Oak Forest
MLS Listing ID 1002416498
Sold Date 06/16/16
Style Ranch/Rambler
Bedrooms 3
Full Baths 2
HOA Y/N N
Abv Grd Liv Area 1,414
Originating Board TREND
Year Built 1985
Annual Tax Amount $4,989
Tax Year 2015
Lot Size 5,500 Sqft
Acres 0.13
Lot Dimensions 55X100
Property Description
Don't let the cape-cod look fool you! This well maintained, low maintenance, ranch style home has more room than you think! This three bedroom two full bathroom home has a serene peaceful wooded fenced in yard, with hassle free hardscaping. Who doesn't love a cozy living room with fireplace, vaulted ceiling and skylights? Open concept living allows space to flow freely throughout for all your family and friends. Tile floor in the living space makes for easy cleanup year round. Exposed beams shows the original beauty of this home. Your kitchen offers stainless steel appliances and recessed lighting unlike so many older homes. Prefer cooking with gas? Electric stove can easily be replaced inexpensively as gas line is already present. Formal dining room gives access to your worry free back yard and patio. Originally a two bedroom home, now has room for three! The garage had been recently converted for extra space and added bedroom, or easily transform into spacious family room or playroom for all the little ones toys. The two full bathrooms have been updated with ceramic tile and fresh paint. Home has central air so you wont have to worry about those hot summer days. Fireplace has a heat pump, so you are able to keep cost low during those cold winter nights. Extra storage is offered in the two attics, 4 ft. crawl space, and rear shed. Minutes from the Atlantic City Expressway, this location is ideal! Schedule your tour today! Ask your lender about 100% financing options through New Jersey's Smart Start!
Location
State NJ
County Camden
Area Winslow Twp (20436)
Zoning RL
Rooms
Other Rooms Living Room, Dining Room, Primary Bedroom, Bedroom 2, Kitchen, Family Room, Bedroom 1, Attic
Interior
Interior Features Primary Bath(s), Ceiling Fan(s), Kitchen - Eat-In
Hot Water Electric
Heating Gas, Forced Air
Cooling Central A/C
Flooring Fully Carpeted, Tile/Brick
Fireplaces Number 1
Equipment Disposal
Fireplace Y
Appliance Disposal
Heat Source Natural Gas
Laundry Main Floor
Exterior
Exterior Feature Patio(s)
Garage Spaces 3.0
Fence Other
Utilities Available Cable TV
Water Access N
Accessibility None
Porch Patio(s)
Total Parking Spaces 3
Garage N
Building
Story 1
Sewer Public Sewer
Water Public
Architectural Style Ranch/Rambler
Level or Stories 1
Additional Building Above Grade
Structure Type 9'+ Ceilings
New Construction N
Schools
Middle Schools Winslow Township
High Schools Winslow Township
School District Winslow Township Public Schools
Others
Senior Community No
Tax ID 36-12302-00121
Ownership Fee Simple
Acceptable Financing Conventional, VA, FHA 203(b)
Listing Terms Conventional, VA, FHA 203(b)
Financing Conventional,VA,FHA 203(b)
Read Less

Bought with Thomas P. Duffy • Keller Williams Realty - Washington Township
GET MORE INFORMATION




