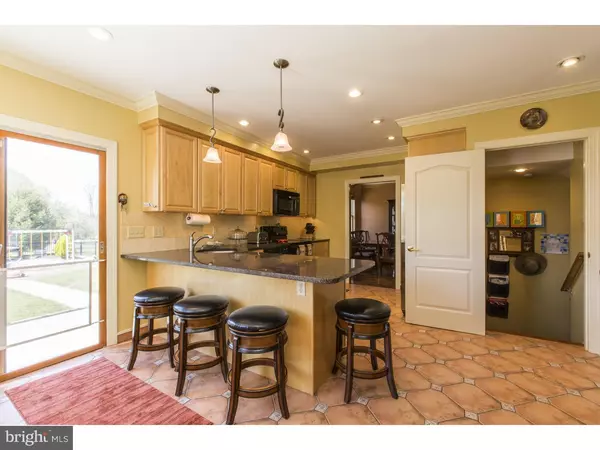For more information regarding the value of a property, please contact us for a free consultation.
667 WOODSTOWN RD Swedesboro, NJ 08085
Want to know what your home might be worth? Contact us for a FREE valuation!

Our team is ready to help you sell your home for the highest possible price ASAP
Key Details
Sold Price $320,000
Property Type Single Family Home
Sub Type Detached
Listing Status Sold
Purchase Type For Sale
Square Footage 3,200 sqft
Price per Sqft $100
Subdivision None Available
MLS Listing ID 1002417412
Sold Date 12/16/16
Style Traditional
Bedrooms 4
Full Baths 2
Half Baths 1
HOA Y/N N
Abv Grd Liv Area 3,200
Originating Board TREND
Year Built 2000
Annual Tax Amount $9,095
Tax Year 2016
Lot Size 1.930 Acres
Acres 1.93
Lot Dimensions 0X0
Property Description
Introducing 667 Woodstown. Built in 2000 on almost two acres, this custom home backs to woods and the front view is of protected open space. Enter into a foyer/center hall with cathedral ceiling, sidelights and tile flooring. To the left is a formal living room with crown molding and wood blinds. Add glass french doors, and this room would make a great home office. To the right through french doors is an open family/dining room with crown molding and wood floors. The eat-in kitchen features a tile backsplash, deep under-mount sink, deep cabinet drawers for pot storage, and a tumbled stone tile floor reminiscent of terracotta. Other features include a pantry cabinet, half bath, entrance to the garage and glass sliding doors to the rear patio. A granite peninsula/breakfast bar provides seating for four. The built-in laptop desk would make a great coffee or wine station. A Whirlpool Gold appliance package rounds out this custom kitchen. A central staircase with neutral runner leads to the second level. The master bedroom features a cathedral ceiling with built-in audio speakers, a walk-in closet and a sumptuous bath with whirlpool tub and stall shower with double shower heads. Three bedrooms, a guest bath and laundry room make up much of the rest of this level. There is a bonus room that could be a library/reading den, home office, craft room, play room, and more. Downstairs, the finished lower level family room features crown molding, wood floors, a wall of built-in bookcases and laptop desk, and a separate home office. Crown molding, wood blinds, wood and tile floors, and other custom details can be found throughout this home. The rear yard features an attractive secure pool, fire pit, metal fenced-in paddock and a detached metal garage/hangar/workshop with electric. A two-car attached garage and a detached garage/workshop with room for three-plus cars makes this home a great option for a classic car collector. Plenty of driveway parking for an additional four-plus cars. Steel beam construction, dual-zone HVAC, propane gas (natural gas line now available at street), security system, sprinkler system, water pump (2014). Conveniently situated at the crossroads of Woodstown-Swedesboro and Russell Hill-Cloverdale Roads in historic Swedesboro, New Jersey. Close to Routes 295, 322, 42, 55, bridges, shopping. Twenty miles (30 minutes) to Wilmington, Delaware. Thirty miles (45 minutes) to Philadelphia, Pennsylvania. *One year home warranty included!*
Location
State NJ
County Gloucester
Area Woolwich Twp (20824)
Zoning RES
Direction East
Rooms
Other Rooms Living Room, Dining Room, Primary Bedroom, Bedroom 2, Bedroom 3, Kitchen, Family Room, Bedroom 1, Laundry, Other, Attic
Basement Full, Drainage System
Interior
Interior Features Primary Bath(s), Kitchen - Island, Butlers Pantry, Ceiling Fan(s), Sprinkler System, Water Treat System, Stall Shower, Breakfast Area
Hot Water Propane
Heating Propane, Forced Air, Zoned
Cooling Central A/C
Flooring Wood, Fully Carpeted, Tile/Brick
Equipment Oven - Self Cleaning, Dishwasher
Fireplace N
Appliance Oven - Self Cleaning, Dishwasher
Heat Source Bottled Gas/Propane
Laundry Upper Floor
Exterior
Exterior Feature Patio(s)
Parking Features Inside Access, Garage Door Opener, Oversized
Garage Spaces 7.0
Fence Other
Pool Above Ground
Utilities Available Cable TV
Water Access N
Roof Type Pitched,Shingle
Accessibility None
Porch Patio(s)
Total Parking Spaces 7
Garage Y
Building
Lot Description Corner, Front Yard, Rear Yard, SideYard(s)
Story 2
Sewer On Site Septic
Water Well
Architectural Style Traditional
Level or Stories 2
Additional Building Above Grade
Structure Type Cathedral Ceilings
New Construction N
Schools
High Schools Kingsway Regional
School District Kingsway Regional High
Others
Senior Community No
Tax ID 24-00037-00004 07
Ownership Fee Simple
Security Features Security System
Acceptable Financing Conventional, VA, FHA 203(b), USDA
Listing Terms Conventional, VA, FHA 203(b), USDA
Financing Conventional,VA,FHA 203(b),USDA
Read Less

Bought with Danielle Whitson • Keller Williams Realty - Marlton
GET MORE INFORMATION




