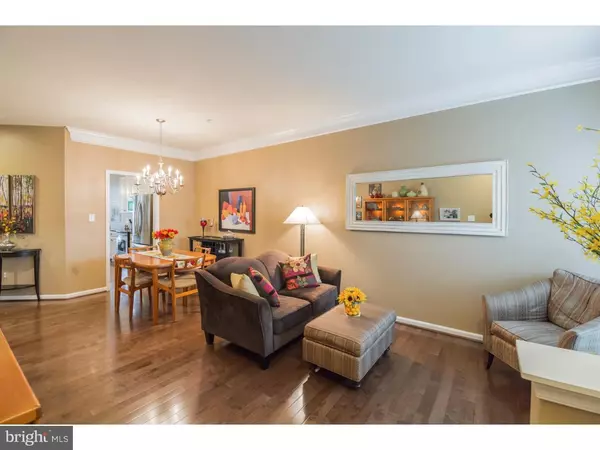For more information regarding the value of a property, please contact us for a free consultation.
1227 DERRY LN West Chester, PA 19380
Want to know what your home might be worth? Contact us for a FREE valuation!

Our team is ready to help you sell your home for the highest possible price ASAP
Key Details
Sold Price $407,000
Property Type Townhouse
Sub Type Interior Row/Townhouse
Listing Status Sold
Purchase Type For Sale
Square Footage 2,220 sqft
Price per Sqft $183
Subdivision Shadeland Woods
MLS Listing ID 1002410004
Sold Date 06/30/16
Style Straight Thru
Bedrooms 3
Full Baths 3
Half Baths 1
HOA Fees $110/mo
HOA Y/N Y
Abv Grd Liv Area 2,220
Originating Board TREND
Year Built 2013
Annual Tax Amount $5,736
Tax Year 2016
Lot Size 4,440 Sqft
Acres 0.1
Lot Dimensions 0X0
Property Description
Welcome to your new home! You will absolutely love this beautiful 4 bedroom, 3.5 bath townhouse in West Goshen's Shadeland Woods community. This pristine, beautifully maintained home that was built in 2013 includes hardwood floors, stainless steel appliances, granite countertops and more. Enter the main floor into the living room and find an open floor plan with upgraded espresso hardwood floors, crown molding, 9' ceilings and a formal dining area. Head back into the Kitchen with upgraded cabinets, gleaming stainless steel appliances, granite countertops and access to an incredible, maintenance free 272 sq. ft. deck. Open to the kitchen, the expanded family room is spacious and bright. It includes a gas fireplace with granite hearth. Head upstairs to the expanded master suite. This gorgeous room has it all? a cathedral ceiling, a huge walk-in closet and an elegant master bath with double sink, upgraded, granite-topped vanity, ceramic tile and extra large spa shower. Two additional bedrooms, another full bathroom and laundry room complete the second story. The finished, walk-out lower level includes 4th room, perfect for an extra bedroom or home office, a media room and a full bathroom. There are many additional features included this home too: large lower-level storage room, upgraded security system, one-car attached garage, private driveway with room for 3 cars. Shadeland Woods is a great community with low HOA fees and low taxes. It is located in an excellent school district and it has easy access to major commuting routes. You have to come see this place. Schedule an appointment to see your new home today!
Location
State PA
County Chester
Area West Goshen Twp (10352)
Zoning R3
Rooms
Other Rooms Living Room, Dining Room, Primary Bedroom, Bedroom 2, Kitchen, Family Room, Bedroom 1
Basement Full, Fully Finished
Interior
Interior Features Primary Bath(s), Kitchen - Eat-In
Hot Water Natural Gas
Heating Gas, Forced Air
Cooling Central A/C, Energy Star Cooling System
Flooring Wood, Fully Carpeted
Fireplaces Number 1
Equipment Cooktop, Dishwasher, Built-In Microwave
Fireplace Y
Appliance Cooktop, Dishwasher, Built-In Microwave
Heat Source Natural Gas
Laundry Upper Floor
Exterior
Exterior Feature Deck(s)
Garage Spaces 4.0
Utilities Available Cable TV
Water Access N
Roof Type Shingle
Accessibility None
Porch Deck(s)
Attached Garage 1
Total Parking Spaces 4
Garage Y
Building
Story 2
Sewer Public Sewer
Water Public
Architectural Style Straight Thru
Level or Stories 2
Additional Building Above Grade
New Construction N
Schools
School District West Chester Area
Others
HOA Fee Include Common Area Maintenance,Lawn Maintenance,Snow Removal
Senior Community No
Tax ID 52-01 -0024
Ownership Fee Simple
Read Less

Bought with George A Korkus III • RE/MAX Ready
GET MORE INFORMATION




