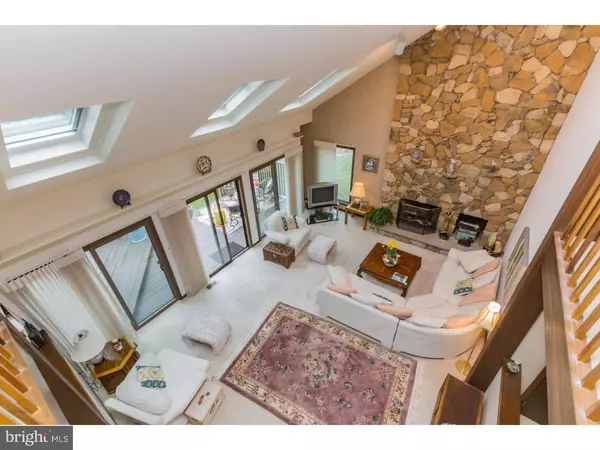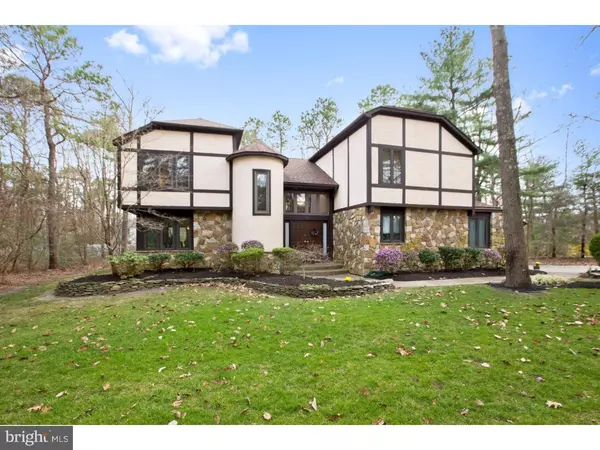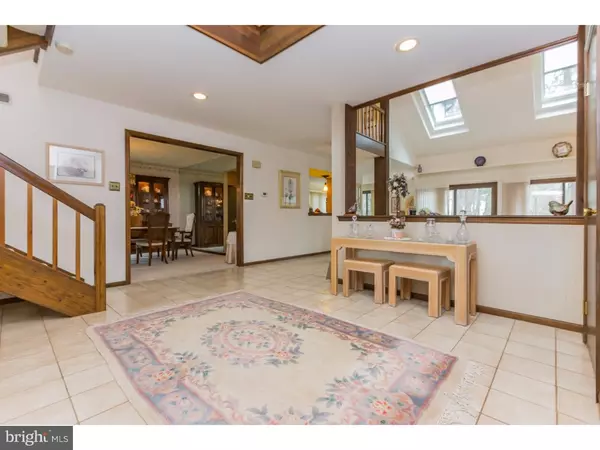For more information regarding the value of a property, please contact us for a free consultation.
112 BORTONS RD Marlton, NJ 08053
Want to know what your home might be worth? Contact us for a FREE valuation!

Our team is ready to help you sell your home for the highest possible price ASAP
Key Details
Sold Price $347,500
Property Type Single Family Home
Sub Type Detached
Listing Status Sold
Purchase Type For Sale
Square Footage 2,709 sqft
Price per Sqft $128
Subdivision Country Club Estates
MLS Listing ID 1002408144
Sold Date 11/16/16
Style Colonial
Bedrooms 4
Full Baths 2
Half Baths 1
HOA Y/N N
Abv Grd Liv Area 2,709
Originating Board TREND
Year Built 1984
Annual Tax Amount $10,236
Tax Year 2016
Lot Size 1.000 Acres
Acres 1.0
Lot Dimensions 0X0
Property Description
Tax appeal was successful! Assessment has been lowered to $367,000. This translates into a nice savings for the new owner year after year! 2 appraisals confirm value and are available for viewing at the property! This 4 BR, 2.5 Bath home situated on a lush 1 acre lot in sought after Country Club Lakes has been updated with only the finest in quality appointments. As you enter, you will note how bright and open this home is! To the left of the foyer is the dining room overlooking the front grounds. Adjacent to the dining room is the beautifully updated kitchen (2 years) which boasts gorgeous maple cabinetry, stainless appliances (all of which are included), granite countertops with tile backsplash & hardwood floors. There is a gathering room/family room off the kitchen overlooking the rear grounds which are just lovely!Step down into the two story family room which boasts a stone fireplace (natural gas), neutral beige carpeting & neutral walls (here and throughout the home). A large deck extends across the rear of the home where you can enjoy the natural setting-Just imagine relaxing here and reading a great novel!Many of the windows have just been replaced with Andersen Renewal windows, there are new remote control Velux skylights with blinds and rain sensors in the great room! There is an updated powder room down a hallway off the foyer and a nice sized laundry room. A passage door leads to the two car garage with automatic/remote opener and here there is also an inground Hunter irrigation system for the lush lawn. Ascend to the second level where there is a large master bedroom with walk-in closet and a luxury (gorgeous) master bath that has just recently been renovated. There are 3 more bedrooms on this level and a second full bath boasting two sinks, neutral tile and tub. All bedrooms have ample closet space & there is even a walk-in closet in the hallway for extra storage! The two zone air conditioning has just been replaced the the heat is natural gas, 2 zone - 1 is approximately 5 years new. This home is immaculate, the Seller has an annual renewable contract with Guardian Termite and Pest Control, the kitchen and master bath have both been recently renovated with the highest in quality choices, most of the windows have been replaced, the skylights have also recently been replaced and the HVAC and HWH are all newer. This home is truly ready for a new owner to simply move in!So convenient to major arteries - Rte 70 and Route 73. Hurry!
Location
State NJ
County Burlington
Area Evesham Twp (20313)
Zoning RD-2
Rooms
Other Rooms Living Room, Dining Room, Primary Bedroom, Bedroom 2, Bedroom 3, Kitchen, Family Room, Bedroom 1, Laundry, Other
Interior
Interior Features Primary Bath(s), Skylight(s), Kitchen - Eat-In
Hot Water Electric
Heating Gas, Forced Air
Cooling Central A/C
Flooring Wood, Fully Carpeted, Tile/Brick
Fireplaces Number 1
Fireplaces Type Stone
Fireplace Y
Heat Source Natural Gas
Laundry Main Floor
Exterior
Exterior Feature Deck(s)
Garage Spaces 5.0
Utilities Available Cable TV
Water Access N
Roof Type Shingle
Accessibility None
Porch Deck(s)
Attached Garage 2
Total Parking Spaces 5
Garage Y
Building
Lot Description Level
Story 2
Sewer On Site Septic
Water Well
Architectural Style Colonial
Level or Stories 2
Additional Building Above Grade
Structure Type Cathedral Ceilings
New Construction N
Schools
School District Evesham Township
Others
Senior Community No
Tax ID 13-00057 01-00003
Ownership Fee Simple
Acceptable Financing Conventional, VA, FHA 203(b)
Listing Terms Conventional, VA, FHA 203(b)
Financing Conventional,VA,FHA 203(b)
Read Less

Bought with Jennean A Veale • BHHS Fox & Roach-Marlton
GET MORE INFORMATION




