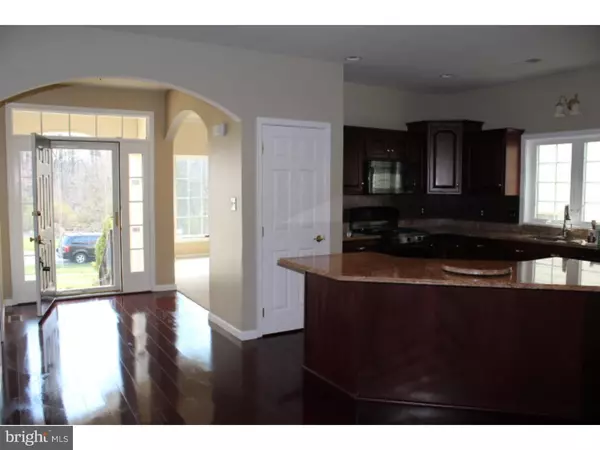For more information regarding the value of a property, please contact us for a free consultation.
88 DANIEL DR Avondale, PA 19311
Want to know what your home might be worth? Contact us for a FREE valuation!

Our team is ready to help you sell your home for the highest possible price ASAP
Key Details
Sold Price $320,000
Property Type Single Family Home
Sub Type Detached
Listing Status Sold
Purchase Type For Sale
Square Footage 1,926 sqft
Price per Sqft $166
Subdivision Courtyards At The Ga
MLS Listing ID 1002403622
Sold Date 05/26/16
Style Traditional
Bedrooms 3
Full Baths 2
HOA Fees $49/ann
HOA Y/N Y
Abv Grd Liv Area 1,926
Originating Board TREND
Year Built 2006
Annual Tax Amount $7,418
Tax Year 2016
Lot Size 0.285 Acres
Acres 0.29
Lot Dimensions 0X0
Property Description
NO SHOWINGS!!! SALE PENDING WAITING FOR A SYSTEM UPDATE. Beautiful one floor living with modern open floor concept layout. MOVE IN CONDITION! Freshly painted, upgraded floors,arched walk ways, Gorgeous Kitchen Cabinets with granite counter-top, Sit at Kitchen island, Formal Dining Room, Family room with Gas fireplace and Vaulted ceiling, Big Master Bedroom with walk-in closet and Luscious Master Bathroom with his and Hers Vanity and a garden tub. Two other Bedrooms are of a generous size. Spacious basement that can be easily finished. Level back yard and enclosed porch complete the picture. The house is located in a cozy and quiet neighborhood in close proximity to Delaware and Maryland borders and just minutes from Rt 1.
Location
State PA
County Chester
Area New Garden Twp (10360)
Zoning R1
Rooms
Other Rooms Living Room, Dining Room, Primary Bedroom, Bedroom 2, Kitchen, Family Room, Bedroom 1, Laundry, Attic
Basement Full, Unfinished
Interior
Interior Features Primary Bath(s), Kitchen - Island, Butlers Pantry, Breakfast Area
Hot Water Natural Gas
Heating Gas, Forced Air
Cooling Central A/C
Flooring Wood, Fully Carpeted, Tile/Brick
Fireplaces Number 1
Fireplaces Type Gas/Propane
Equipment Oven - Self Cleaning, Dishwasher, Disposal
Fireplace Y
Appliance Oven - Self Cleaning, Dishwasher, Disposal
Heat Source Natural Gas
Laundry Main Floor
Exterior
Exterior Feature Patio(s)
Garage Spaces 5.0
Water Access N
Roof Type Shingle
Accessibility None
Porch Patio(s)
Attached Garage 2
Total Parking Spaces 5
Garage Y
Building
Lot Description Level, Open, Front Yard, Rear Yard, SideYard(s)
Story 1
Foundation Concrete Perimeter
Sewer Public Sewer
Water Public
Architectural Style Traditional
Level or Stories 1
Additional Building Above Grade
New Construction N
Schools
School District Kennett Consolidated
Others
HOA Fee Include Common Area Maintenance,Snow Removal
Senior Community No
Tax ID 60-03 -0339
Ownership Fee Simple
Read Less

Bought with Matthew W Fetick • Keller Williams Realty - Kennett Square
GET MORE INFORMATION




