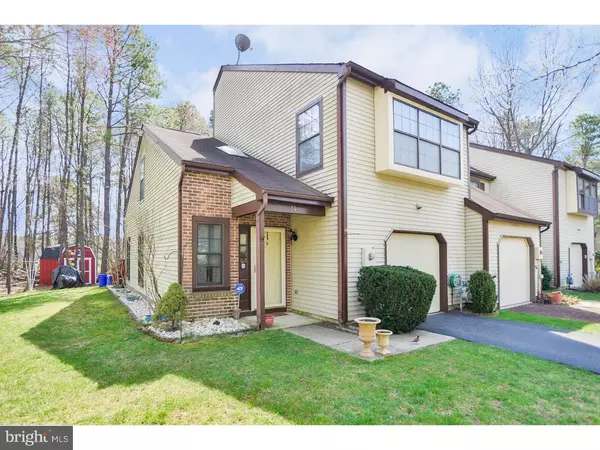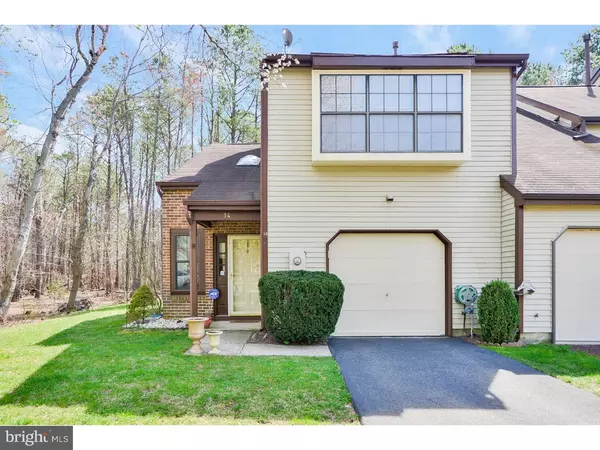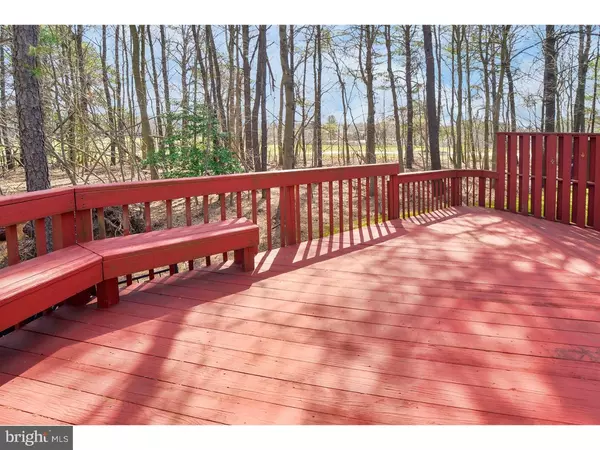For more information regarding the value of a property, please contact us for a free consultation.
14 FAIRWAY CT Marlton, NJ 08053
Want to know what your home might be worth? Contact us for a FREE valuation!

Our team is ready to help you sell your home for the highest possible price ASAP
Key Details
Sold Price $170,500
Property Type Townhouse
Sub Type End of Row/Townhouse
Listing Status Sold
Purchase Type For Sale
Square Footage 1,481 sqft
Price per Sqft $115
Subdivision Pine Tree Mews
MLS Listing ID 1002403900
Sold Date 05/27/16
Style Traditional
Bedrooms 2
Full Baths 2
Half Baths 1
HOA Fees $115/mo
HOA Y/N Y
Abv Grd Liv Area 1,481
Originating Board TREND
Year Built 1986
Annual Tax Amount $5,707
Tax Year 2015
Lot Size 10,890 Sqft
Acres 0.25
Lot Dimensions .25
Property Description
Light, Bright and Spacious end unit townhome overlooking the Links Course in the Pine Tree Mews section of Kings Grant. This home is true turnkey with brand new neutral carpet, large rooms, vaulted ceiling with skylights, beautiful fireplace with custom wood mantel, sliding doors to the large rear deck, gorgeous Kitchen with maple cabinets, granite countertops, tumbled tile backsplash, all appliances included, first floor laundry and Powder Room, upper level loft adds flexibility to the floor plan, 2 bedrooms and 2 full bathrooms. Kings Grant offers lakes for enjoyment, pools, tennis, tot lots, hiking/biking trails and clubhouse. Golf available for additional fees. Hot water heater is only 5 years old. Security system, ceiling fans, 1 car garage, convenient to shopping areas, restaurants and major highways for the commuter. A short drive to Philadelphia and the shore points.
Location
State NJ
County Burlington
Area Evesham Twp (20313)
Zoning RD-1
Rooms
Other Rooms Living Room, Dining Room, Primary Bedroom, Kitchen, Bedroom 1, Laundry, Other
Interior
Interior Features Primary Bath(s), Skylight(s), Stall Shower, Kitchen - Eat-In
Hot Water Natural Gas
Heating Gas, Forced Air
Cooling Central A/C
Flooring Fully Carpeted, Tile/Brick
Fireplaces Number 1
Fireplaces Type Brick
Equipment Built-In Range, Dishwasher, Disposal, Built-In Microwave
Fireplace Y
Appliance Built-In Range, Dishwasher, Disposal, Built-In Microwave
Heat Source Natural Gas
Laundry Main Floor
Exterior
Exterior Feature Deck(s)
Parking Features Inside Access
Garage Spaces 1.0
Utilities Available Cable TV
Amenities Available Swimming Pool, Tennis Courts, Tot Lots/Playground
Water Access N
View Golf Course
Accessibility None
Porch Deck(s)
Attached Garage 1
Total Parking Spaces 1
Garage Y
Building
Lot Description Cul-de-sac, Front Yard, Rear Yard
Story 2
Sewer Public Sewer
Water Public
Architectural Style Traditional
Level or Stories 2
Additional Building Above Grade
Structure Type Cathedral Ceilings
New Construction N
Schools
Elementary Schools Rice
Middle Schools Marlton
School District Evesham Township
Others
HOA Fee Include Pool(s),Common Area Maintenance,Management
Senior Community No
Tax ID 13-00052 07-00014
Ownership Fee Simple
Security Features Security System
Read Less

Bought with Jyoti Shah • Keller Williams Realty - Cherry Hill
GET MORE INFORMATION




