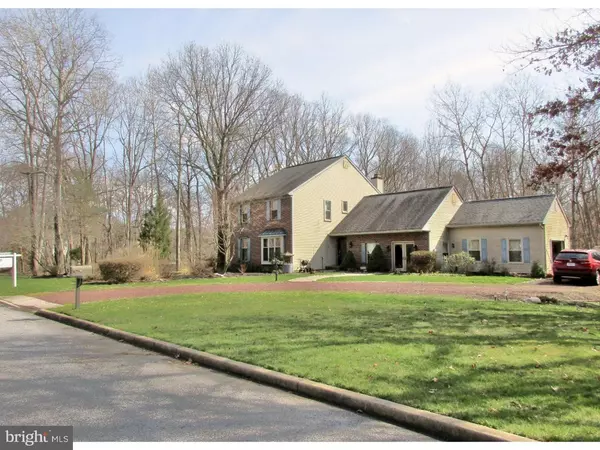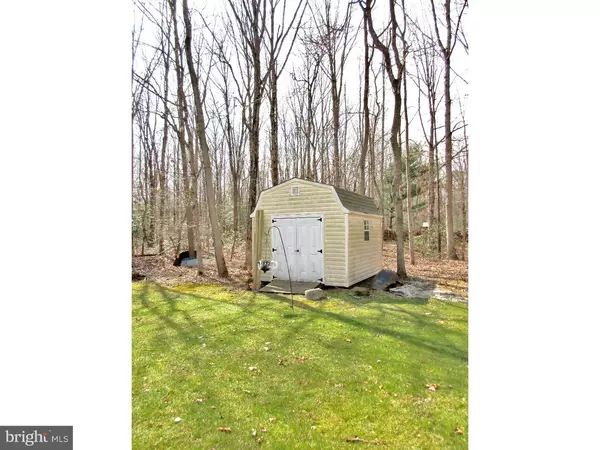For more information regarding the value of a property, please contact us for a free consultation.
1804 ARLINGTON DR Williamstown, NJ 08094
Want to know what your home might be worth? Contact us for a FREE valuation!

Our team is ready to help you sell your home for the highest possible price ASAP
Key Details
Sold Price $233,000
Property Type Single Family Home
Sub Type Detached
Listing Status Sold
Purchase Type For Sale
Square Footage 2,422 sqft
Price per Sqft $96
Subdivision Duck Pond Village
MLS Listing ID 1002398528
Sold Date 06/27/16
Style Traditional
Bedrooms 4
Full Baths 2
Half Baths 1
HOA Y/N N
Abv Grd Liv Area 2,422
Originating Board TREND
Year Built 1988
Annual Tax Amount $9,749
Tax Year 2015
Lot Size 1.000 Acres
Acres 1.0
Lot Dimensions 100 X 400
Property Description
Welcome to Duck Pond Village! A secluded intimate cul de sac community located in Williamstown, NJ. This charming 2 story corner property home is located on 1 acre of land backed up to state woodland. When you enter this well maintained home you can't help but fall in love with the space, beautiful flooring and crown molding throughout. The living room has a large bay window and original hardwood floors with an open floor plan that immediately leads to the dining room than the kitchen. The eat in kitchen has a bright clean look to it with the light tiled backsplash with dark tile contrast, GRANITE countertops, light oak colored cabinetry, stainless steel appliances, ceramic tile flooring and lots of sunlight! The family room with a large gas fireplace is right off the kitchen with a step down as well as the wet bar room is off the kitchen and leads to the large deck outback. The wet bar also has GRANITE countertops. Heading back to the foyer you will find the powder room conveniently on the main level, take 3 steps down from the foyer into the bonus room equipped with a second gas fireplace and an office/study, there are endless possibilities for this room. Upper level has four generous sized bedrooms and two full baths. The master bedroom has 2 large closets, 1 walk-in and a full bath with a stand stall shower. The second bedroom is currently a laundry room but could be used as another bedroom again or a large spacious upper level laundry room. The finished basement has ceramic tile floors throughout, a third gas fireplace and is equipped with a full functional "Italian Kitchen", a custom built bar and a recreational area. Newer high quality ideal brand windows throughout. Just imagine waking up every morning taking a deep breathe of fresh air and taking in serene view of nature while relaxing on your deck or kicking back and relaxing next to your fire pit after a long day. All while being just minutes away from all major highways, shopping areas and restaurants. Don't miss out on this home, ACT FAST and schedule your showing today! CALL/TEXT GENINE 6093840197. Accepting offers during any of the scheduled open houses. Bring your real estate agent and your lender pre-qual and ready to submit your offer. Decision on an offer being accepted will be decided and notified July 1st.
Location
State NJ
County Gloucester
Area Monroe Twp (20811)
Zoning RESID
Rooms
Other Rooms Living Room, Dining Room, Primary Bedroom, Bedroom 2, Bedroom 3, Kitchen, Family Room, Bedroom 1, In-Law/auPair/Suite, Laundry, Other, Attic
Basement Full, Fully Finished
Interior
Interior Features Ceiling Fan(s), 2nd Kitchen, Wet/Dry Bar, Stall Shower, Kitchen - Eat-In
Hot Water Natural Gas, Electric
Heating Gas, Hot Water
Cooling Central A/C
Flooring Wood, Fully Carpeted, Tile/Brick
Fireplaces Type Gas/Propane
Equipment Dishwasher
Fireplace N
Window Features Bay/Bow,Replacement
Appliance Dishwasher
Heat Source Natural Gas
Laundry Upper Floor
Exterior
Exterior Feature Deck(s)
Garage Spaces 4.0
Utilities Available Cable TV
Water Access N
Roof Type Shingle
Accessibility None
Porch Deck(s)
Attached Garage 1
Total Parking Spaces 4
Garage Y
Building
Lot Description Corner, Cul-de-sac, Trees/Wooded, Front Yard, Rear Yard, SideYard(s)
Story 2
Foundation Concrete Perimeter, Brick/Mortar
Sewer On Site Septic
Water Well
Architectural Style Traditional
Level or Stories 2
Additional Building Above Grade
New Construction N
Others
Senior Community No
Tax ID 11-15101-00016 20
Ownership Fee Simple
Acceptable Financing Conventional, VA, FHA 203(k), FHA 203(b)
Listing Terms Conventional, VA, FHA 203(k), FHA 203(b)
Financing Conventional,VA,FHA 203(k),FHA 203(b)
Read Less

Bought with Matthew J Curcio • RE/MAX Preferred - Sewell
GET MORE INFORMATION




