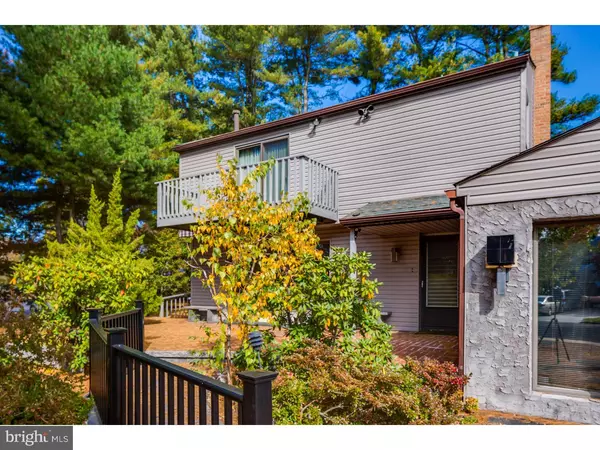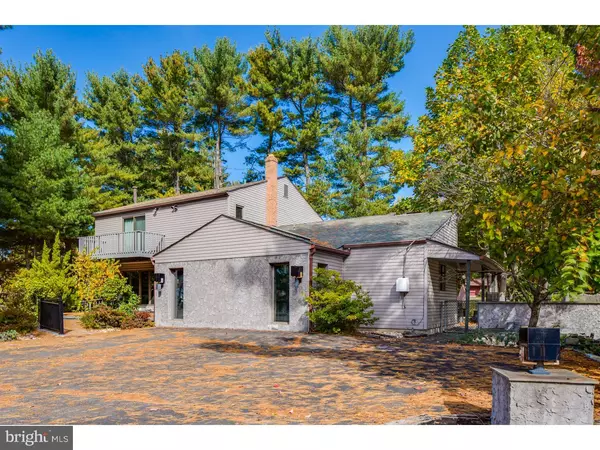For more information regarding the value of a property, please contact us for a free consultation.
1 SILVERTOP LN Cherry Hill, NJ 08002
Want to know what your home might be worth? Contact us for a FREE valuation!

Our team is ready to help you sell your home for the highest possible price ASAP
Key Details
Sold Price $270,000
Property Type Single Family Home
Sub Type Detached
Listing Status Sold
Purchase Type For Sale
Square Footage 2,592 sqft
Price per Sqft $104
Subdivision Surrey Place
MLS Listing ID 1002398546
Sold Date 09/30/16
Style Contemporary
Bedrooms 4
Full Baths 2
Half Baths 1
HOA Y/N N
Abv Grd Liv Area 2,592
Originating Board TREND
Year Built 1964
Annual Tax Amount $9,139
Tax Year 2015
Lot Size 0.304 Acres
Acres 0.3
Lot Dimensions 115X115
Property Description
WOW!!! What a property. This may be the best property in Surrey Place West. Move in condition with a flexible floor plan. Remodeled kitchen with newer cabinets. Simply stunning. Vinyl siding, dimensional newer roof, newer heater, and central air. Newer hot water heater. What a spacious home with over 2,500 square feet of living space including a full finished basement. Beautiful entry foyer, huge living room and formal dining room. Private office, family room is off the kitchen with a romantic fireplace. Sliding glass doors lead to a 50 foot Florida room. All generous room sizes. Master suite with walk in closet and full master bathroom, 3 additional bedrooms with a hall bathroom. Unique finishes set this home apart from the rest. A home to treasure for years to come! Simply sensational will be your reaction when you enter this fantastic property. Close to the Cherry Hill Mall, transportation and schools.
Location
State NJ
County Camden
Area Cherry Hill Twp (20409)
Zoning R-1
Rooms
Other Rooms Living Room, Dining Room, Primary Bedroom, Bedroom 2, Bedroom 3, Kitchen, Family Room, Bedroom 1, Other
Basement Full, Fully Finished
Interior
Interior Features Primary Bath(s), Kitchen - Island, Butlers Pantry, Kitchen - Eat-In
Hot Water Natural Gas
Heating Gas, Forced Air
Cooling Central A/C
Flooring Wood, Fully Carpeted, Marble
Fireplaces Number 1
Fireplaces Type Brick
Equipment Oven - Wall, Dishwasher, Disposal
Fireplace Y
Appliance Oven - Wall, Dishwasher, Disposal
Heat Source Natural Gas
Laundry Basement
Exterior
Exterior Feature Porch(es), Balcony
Fence Other
Water Access N
Roof Type Pitched
Accessibility None
Porch Porch(es), Balcony
Garage N
Building
Lot Description Level
Story 2
Foundation Brick/Mortar
Sewer Public Sewer
Water Public
Architectural Style Contemporary
Level or Stories 2
Additional Building Above Grade
New Construction N
Schools
Elementary Schools Joyce Kilmer
Middle Schools Carusi
High Schools Cherry Hill High - West
School District Cherry Hill Township Public Schools
Others
Senior Community No
Tax ID 09-00286 28-00013
Ownership Fee Simple
Read Less

Bought with Murtaza Gurcanli • HomeSmart First Advantage Realty
GET MORE INFORMATION




