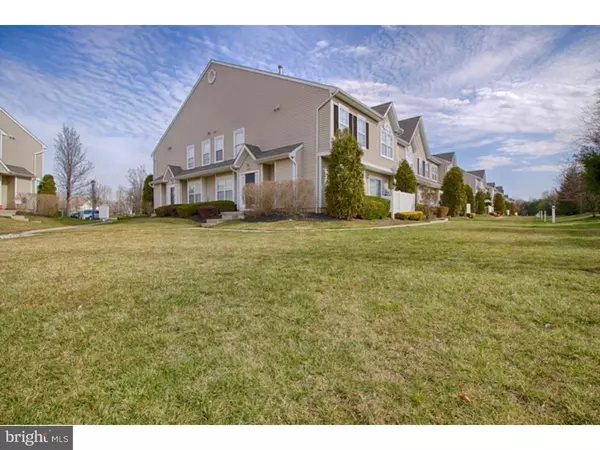For more information regarding the value of a property, please contact us for a free consultation.
2206 DELANCEY WAY Marlton, NJ 08053
Want to know what your home might be worth? Contact us for a FREE valuation!

Our team is ready to help you sell your home for the highest possible price ASAP
Key Details
Sold Price $170,000
Property Type Townhouse
Sub Type Interior Row/Townhouse
Listing Status Sold
Purchase Type For Sale
Square Footage 1,387 sqft
Price per Sqft $122
Subdivision Delancey Place
MLS Listing ID 1002397096
Sold Date 07/08/16
Style Contemporary
Bedrooms 2
Full Baths 2
Half Baths 1
HOA Fees $155/mo
HOA Y/N N
Abv Grd Liv Area 1,387
Originating Board TREND
Year Built 2002
Annual Tax Amount $5,521
Tax Year 2015
Lot Dimensions 0 X0
Property Description
Beautiful 2 br, 2.5B Montclair townhouse in popular Delancey Place in private location facing woods/evergreens that makes it feel like living in a single family home! Features include: new 50 gallon gas water heater (2014), hardwood floors & custom crown molding in Living & Dining Rms., fresh tasteful paint colors, ceramic tile Kitchen & Foyer, security system, storage galore with pull-down attic, interior and exterior storage closets, 2 closets in Master BR (one a walk-in), and storage access under staircase, storm door. The first floor has combination Living/Dining Rms., plus a Den (sometimes used as a Dining Room). Kitchen opens to Den and has white appliances, including gas range, and a pantry closet. Upstairs is a Master Bedrm large enough for a King bed, ceiling fan/light, and 2 closets - one a walk-in. Br 2 is nice sized and both bedrooms face the wooded front yard. Upstairs has a Laundry Rm. with GE washer and dryer plus storage shelf for supplies. House includes 6 panel doors. Delancey Place has a playground, lots of parking including visitor spaces. Excellent location near Rt. 70, Turnpike, Ft. Dix. The association fee covers all lawn care and common grounds maintenance, snow removal, trash removal & insurance of buildings. Seller prefers July settlement.
Location
State NJ
County Burlington
Area Evesham Twp (20313)
Zoning AH-2
Rooms
Other Rooms Living Room, Dining Room, Primary Bedroom, Kitchen, Family Room, Bedroom 1, Laundry, Attic
Interior
Interior Features Butlers Pantry, Ceiling Fan(s), Sprinkler System, Stall Shower, Kitchen - Eat-In
Hot Water Natural Gas
Heating Gas, Forced Air
Cooling Central A/C
Flooring Wood, Fully Carpeted, Tile/Brick
Equipment Built-In Range, Dishwasher, Refrigerator, Disposal, Built-In Microwave
Fireplace N
Appliance Built-In Range, Dishwasher, Refrigerator, Disposal, Built-In Microwave
Heat Source Natural Gas
Laundry Upper Floor
Exterior
Exterior Feature Patio(s)
Utilities Available Cable TV
Amenities Available Tot Lots/Playground
Water Access N
Roof Type Shingle
Accessibility None
Porch Patio(s)
Garage N
Building
Lot Description Trees/Wooded, Front Yard
Story 2
Sewer Public Sewer
Water Public
Architectural Style Contemporary
Level or Stories 2
Additional Building Above Grade
Structure Type 9'+ Ceilings
New Construction N
Schools
Elementary Schools Evans
Middle Schools Frances Demasi
School District Evesham Township
Others
Pets Allowed Y
HOA Fee Include Common Area Maintenance,Ext Bldg Maint,Lawn Maintenance,Snow Removal,Trash,Insurance,All Ground Fee,Management
Senior Community No
Tax ID 13-00016-00004 02-C2206
Ownership Condominium
Security Features Security System
Acceptable Financing Conventional
Listing Terms Conventional
Financing Conventional
Pets Allowed Case by Case Basis
Read Less

Bought with Stephen Treitel • RE/MAX ONE Realty
GET MORE INFORMATION




