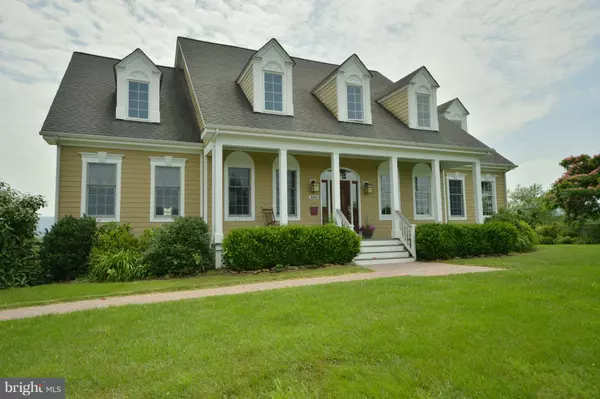For more information regarding the value of a property, please contact us for a free consultation.
250 AUBURN RD Berryville, VA 22611
Want to know what your home might be worth? Contact us for a FREE valuation!

Our team is ready to help you sell your home for the highest possible price ASAP
Key Details
Sold Price $805,000
Property Type Single Family Home
Sub Type Detached
Listing Status Sold
Purchase Type For Sale
Square Footage 5,020 sqft
Price per Sqft $160
Subdivision Auburn Farms
MLS Listing ID 1002395208
Sold Date 08/05/16
Style Cape Cod
Bedrooms 4
Full Baths 4
Half Baths 2
HOA Y/N N
Abv Grd Liv Area 5,020
Originating Board MRIS
Year Built 2001
Annual Tax Amount $4,924
Tax Year 2015
Lot Size 15.000 Acres
Acres 15.0
Property Description
Custom built Cape Cod, breath-taking views of Mts, 15 acres, fenced pastures, run-in shed, 3 stall stable, 4 lg bedrooms,walk-in closet & en-suite, 2 lg bonus rooms on upper level, Eat in kitchen, Maple cabinets, island, access to main living area & master bedroom. 9 ft ceiling on main fl.w/pine floors, 5 zone radiant floor heating & 2 zone AC, 3 car garage,Proof of buyers' funds prior to showing.
Location
State VA
County Clarke
Zoning AOC
Direction East
Rooms
Other Rooms Dining Room, Primary Bedroom, Bedroom 2, Bedroom 3, Bedroom 4, Kitchen, Game Room, Den, Foyer, Breakfast Room, Great Room, Laundry, Other
Basement Connecting Stairway, Outside Entrance, Daylight, Full, Daylight, Partial, Full, Partially Finished, Side Entrance
Main Level Bedrooms 2
Interior
Interior Features Dining Area, Kitchen - Country, Primary Bath(s), Entry Level Bedroom, Built-Ins, Upgraded Countertops, Crown Moldings, Wainscotting, Wood Floors, WhirlPool/HotTub, Wood Stove, Floor Plan - Open
Hot Water Electric, Bottled Gas
Heating Radiant, Heat Pump(s)
Cooling Heat Pump(s)
Fireplaces Number 1
Equipment Washer/Dryer Hookups Only, Dishwasher, Oven/Range - Gas, Microwave, Refrigerator, Stove, Washer, Dryer, Oven - Wall
Fireplace Y
Appliance Washer/Dryer Hookups Only, Dishwasher, Oven/Range - Gas, Microwave, Refrigerator, Stove, Washer, Dryer, Oven - Wall
Heat Source Bottled Gas/Propane, Electric
Exterior
Exterior Feature Deck(s), Porch(es), Screened
Garage Garage - Side Entry, Garage Door Opener
Fence Partially
Pool In Ground
Water Access N
View Mountain, Scenic Vista
Accessibility None
Porch Deck(s), Porch(es), Screened
Garage N
Building
Lot Description Partly Wooded, Private, Cleared, No Thru Street
Story 3+
Sewer Septic Exists
Water Well
Architectural Style Cape Cod
Level or Stories 3+
Additional Building Above Grade
New Construction N
Schools
School District Clarke County Public Schools
Others
Senior Community No
Tax ID 16--4-14
Ownership Fee Simple
Horse Feature Horses Allowed
Special Listing Condition Standard
Read Less

Bought with Helena J DiPasquale • Long & Foster Real Estate, Inc.
GET MORE INFORMATION




