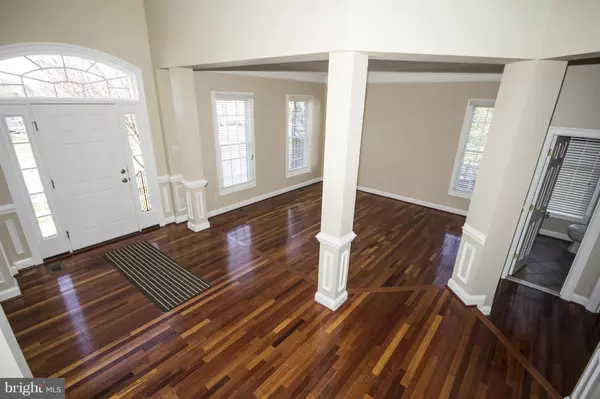For more information regarding the value of a property, please contact us for a free consultation.
823 STABLE MANOR RD Reisterstown, MD 21136
Want to know what your home might be worth? Contact us for a FREE valuation!

Our team is ready to help you sell your home for the highest possible price ASAP
Key Details
Sold Price $580,000
Property Type Single Family Home
Sub Type Detached
Listing Status Sold
Purchase Type For Sale
Square Footage 4,504 sqft
Price per Sqft $128
Subdivision Wilson Farm
MLS Listing ID 1002388576
Sold Date 07/06/16
Style Colonial
Bedrooms 5
Full Baths 3
Half Baths 1
HOA Fees $41/qua
HOA Y/N Y
Abv Grd Liv Area 4,504
Originating Board MRIS
Year Built 2006
Annual Tax Amount $8,697
Tax Year 2015
Lot Size 0.305 Acres
Acres 0.3
Property Description
BEAUTIFULLY REMODELED 4500sf 5BR/3.5BA COLONIAL. FRESHLY PAINTED, NEW PLUSH CARPET. 10FT CEILINGS. 2 ZONE GAS HEAT+AIR.HUGE GOURMET KITCHEN W42" CABS,ISLAND/BREAKFAST BAR,GRANITE COUNTERS,STAINLESS APPLS+MORNING ROOM. BUTLET'S PANTRY, FAMILY RM W/GAS FP, 1ST FL STUDY. MBR SUITE W/WALK-IN CLOSET,TRAY CEILING+NEW LUXURY BATH W/SEPARATE VANITIES+WHIRLPOOL TUB. SHOWS GREAT! BEST BUY IN AREA!!
Location
State MD
County Baltimore
Rooms
Other Rooms Living Room, Dining Room, Primary Bedroom, Bedroom 2, Bedroom 3, Bedroom 4, Bedroom 5, Kitchen, Family Room, Breakfast Room, Study
Basement Rear Entrance, Sump Pump, Full, Space For Rooms, Walkout Stairs
Interior
Interior Features Breakfast Area, Family Room Off Kitchen, Kitchen - Gourmet, Kitchen - Country, Kitchen - Island, Kitchen - Table Space, Dining Area, Kitchen - Eat-In, Butlers Pantry, Primary Bath(s), Chair Railings, Upgraded Countertops, Crown Moldings, Window Treatments, Double/Dual Staircase, Wood Floors, WhirlPool/HotTub, Recessed Lighting, Floor Plan - Open
Hot Water Natural Gas
Heating Forced Air, Zoned
Cooling Ceiling Fan(s), Central A/C, Zoned
Fireplaces Number 1
Fireplaces Type Fireplace - Glass Doors, Mantel(s)
Equipment Cooktop - Down Draft, Dishwasher, Disposal, Dryer, Icemaker, Microwave, Oven - Double, Oven - Self Cleaning, Oven - Wall, Refrigerator, Washer
Fireplace Y
Window Features Bay/Bow,Double Pane,Screens
Appliance Cooktop - Down Draft, Dishwasher, Disposal, Dryer, Icemaker, Microwave, Oven - Double, Oven - Self Cleaning, Oven - Wall, Refrigerator, Washer
Heat Source Natural Gas
Exterior
Exterior Feature Deck(s)
Parking Features Garage Door Opener, Garage - Front Entry
Garage Spaces 3.0
Amenities Available Tot Lots/Playground
Water Access N
Roof Type Asphalt
Accessibility Other
Porch Deck(s)
Total Parking Spaces 3
Garage N
Building
Lot Description Landscaping
Story 3+
Sewer Public Sewer
Water Public
Architectural Style Colonial
Level or Stories 3+
Additional Building Above Grade
Structure Type 9'+ Ceilings,Cathedral Ceilings,Tray Ceilings
New Construction N
Schools
School District Baltimore County Public Schools
Others
Senior Community No
Tax ID 04042400003491
Ownership Fee Simple
Special Listing Condition Standard
Read Less

Bought with Anne Procopio Scott • Coldwell Banker Realty
GET MORE INFORMATION




