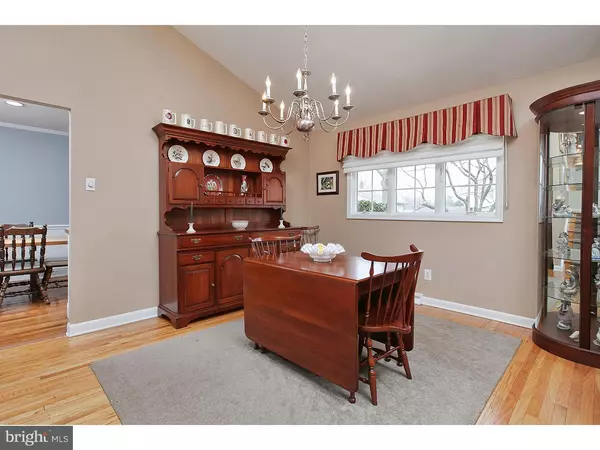For more information regarding the value of a property, please contact us for a free consultation.
613 PASADENA DR Magnolia, NJ 08049
Want to know what your home might be worth? Contact us for a FREE valuation!

Our team is ready to help you sell your home for the highest possible price ASAP
Key Details
Sold Price $179,900
Property Type Single Family Home
Sub Type Detached
Listing Status Sold
Purchase Type For Sale
Square Footage 1,947 sqft
Price per Sqft $92
Subdivision Catalina Hills
MLS Listing ID 1002382576
Sold Date 04/22/16
Style Colonial,Bi-level
Bedrooms 3
Full Baths 1
Half Baths 1
HOA Y/N N
Abv Grd Liv Area 1,947
Originating Board TREND
Year Built 1960
Annual Tax Amount $6,694
Tax Year 2015
Lot Size 0.410 Acres
Acres 0.41
Lot Dimensions 72X248
Property Description
Awesome multi-level home located in one of Gloucester Township's nicest neighborhoods! This well-maintained home features many upgrades and updates that are sure to please! Living and Dining rooms have vaulted ceilings, hardwood floors. The kitchen was updated in '99 but looks like it was just done! It has hardwood floors, brand new microwave, a walk-in pantry and an exterior door to the driveway/garage. The upper level has three nicely sized bedrooms including the huge master bedroom which was expanded over the garage. The lower level has a cozy family room, powder room, and a huge laundry room! Plenty of storage on this level plus access to the backyard. The fenced backyard backs to a small stream - lots of birds and wildlife to view from your oversized concrete patio. There's a grill with a gas line too! Roof is about 7 years old. All windows were replaced and Anderson Windows are in the front of the house.
Location
State NJ
County Camden
Area Gloucester Twp (20415)
Zoning RES
Rooms
Other Rooms Living Room, Dining Room, Primary Bedroom, Bedroom 2, Kitchen, Family Room, Bedroom 1, Laundry, Attic
Interior
Interior Features Butlers Pantry, Attic/House Fan, Kitchen - Eat-In
Hot Water Natural Gas
Heating Gas, Forced Air
Cooling Central A/C
Flooring Wood, Fully Carpeted
Equipment Oven - Self Cleaning, Dishwasher, Disposal, Built-In Microwave
Fireplace N
Window Features Bay/Bow,Energy Efficient,Replacement
Appliance Oven - Self Cleaning, Dishwasher, Disposal, Built-In Microwave
Heat Source Natural Gas
Laundry Lower Floor
Exterior
Exterior Feature Patio(s), Porch(es)
Garage Spaces 3.0
Fence Other
Utilities Available Cable TV
Water Access N
Accessibility None
Porch Patio(s), Porch(es)
Attached Garage 1
Total Parking Spaces 3
Garage Y
Building
Sewer Public Sewer
Water Public
Architectural Style Colonial, Bi-level
Additional Building Above Grade
Structure Type Cathedral Ceilings,9'+ Ceilings
New Construction N
Schools
High Schools Triton Regional
School District Black Horse Pike Regional Schools
Others
Senior Community No
Tax ID 15-03306-00024
Ownership Fee Simple
Read Less

Bought with Michelle K Gavio • BHHS Fox & Roach-Marlton
GET MORE INFORMATION




