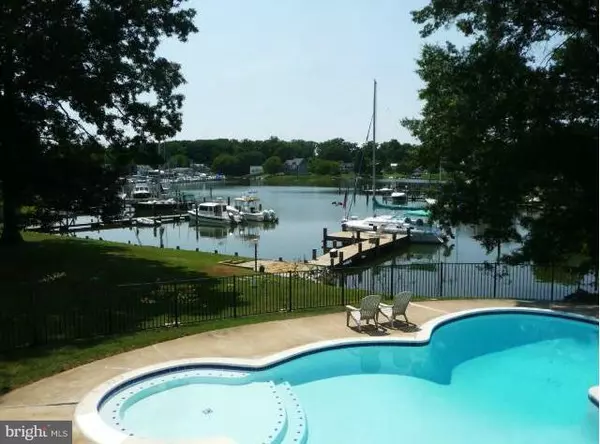For more information regarding the value of a property, please contact us for a free consultation.
1201 DAVES RD Edgewater, MD 21037
Want to know what your home might be worth? Contact us for a FREE valuation!

Our team is ready to help you sell your home for the highest possible price ASAP
Key Details
Sold Price $960,000
Property Type Single Family Home
Sub Type Detached
Listing Status Sold
Purchase Type For Sale
Square Footage 2,887 sqft
Price per Sqft $332
Subdivision Mayo
MLS Listing ID 1002382604
Sold Date 06/27/16
Style Farmhouse/National Folk
Bedrooms 3
Full Baths 3
HOA Y/N N
Abv Grd Liv Area 2,887
Originating Board MRIS
Year Built 1935
Annual Tax Amount $9,112
Tax Year 2010
Lot Size 1.240 Acres
Acres 1.24
Property Description
Spectacular private park like setting w/ Sunset views over water front pool, 3BD + off, 3FB,Gourmet kitchen! Kayak/Canoe launch/swimming area, L pier with 3.5 MLW in NWZ of Cadle Creek off the Rhodes River. Lg carport. Detached 24 ft. x 32 ft. - 2 car gar. w/ office/studio on 2nd lvl, Ez commute to Annapolis, Balto or DC. Development potential for the 1.24 acres with 280 feet of water frontage!
Location
State MD
County Anne Arundel
Zoning R5
Direction Southwest
Rooms
Other Rooms Living Room, Primary Bedroom, Bedroom 3, Kitchen, Basement, Foyer, Sun/Florida Room, Laundry, Other, Office
Main Level Bedrooms 1
Interior
Interior Features Breakfast Area, Combination Kitchen/Living, Kitchen - Table Space, Other, Kitchen - Eat-In, Kitchen - Gourmet, Combination Kitchen/Dining, Kitchen - Island, Primary Bath(s), Built-Ins, Crown Moldings, Entry Level Bedroom, Window Treatments, Wood Stove, Wood Floors, Upgraded Countertops, Recessed Lighting, Floor Plan - Traditional, Floor Plan - Open
Hot Water Bottled Gas, Electric, Tankless
Heating Radiator, Wall Unit, Wood Burn Stove, Energy Star Heating System, Heat Pump(s), Hot Water, Programmable Thermostat, Zoned
Cooling Ceiling Fan(s), Energy Star Cooling System, Heat Pump(s), Programmable Thermostat, Zoned, Wall Unit
Fireplaces Number 1
Fireplaces Type Equipment, Mantel(s)
Equipment Washer/Dryer Hookups Only, Dishwasher, Disposal, Dryer, Exhaust Fan, Icemaker, Washer, Water Conditioner - Owned, Cooktop, Dryer - Front Loading, ENERGY STAR Clothes Washer, ENERGY STAR Dishwasher, Extra Refrigerator/Freezer, Microwave, Oven - Double, Oven - Self Cleaning, Oven - Wall, Water Dispenser, Water Heater, Water Heater - Tankless
Furnishings No
Fireplace Y
Window Features Casement,Vinyl Clad,Double Pane,Insulated,Screens,Storm,Wood Frame,Low-E
Appliance Washer/Dryer Hookups Only, Dishwasher, Disposal, Dryer, Exhaust Fan, Icemaker, Washer, Water Conditioner - Owned, Cooktop, Dryer - Front Loading, ENERGY STAR Clothes Washer, ENERGY STAR Dishwasher, Extra Refrigerator/Freezer, Microwave, Oven - Double, Oven - Self Cleaning, Oven - Wall, Water Dispenser, Water Heater, Water Heater - Tankless
Heat Source Electric, Wood, Bottled Gas/Propane
Exterior
Exterior Feature Patio(s), Enclosed
Parking Features Garage - Front Entry
Garage Spaces 4.0
Fence Partially, Chain Link, Rear, Other, Vinyl
Pool In Ground
Utilities Available Cable TV Available
Waterfront Description Rip-Rap,Sandy Beach,Private Dock Site
Water Access Y
Water Access Desc Canoe/Kayak,Fishing Allowed,Swimming Allowed
View Water, Garden/Lawn, River, Scenic Vista, Trees/Woods
Roof Type Asphalt
Street Surface Black Top,Paved
Accessibility Doors - Swing In, Level Entry - Main
Porch Patio(s), Enclosed
Road Frontage Private, Easement/Right of Way, Public
Total Parking Spaces 4
Garage Y
Building
Lot Description Cul-de-sac, Premium, No Thru Street, Poolside, Rip-Rapped, Trees/Wooded, Vegetation Planting, Backs to Trees, Bulkheaded, Stream/Creek, Private, Landscaping
Story 2
Foundation Slab, Concrete Perimeter
Sewer Holding Tank, Public Sewer
Water Conditioner, Filter, Well
Architectural Style Farmhouse/National Folk
Level or Stories 2
Additional Building Above Grade
Structure Type Dry Wall,Plaster Walls,Wood Ceilings,Wood Walls,High
New Construction N
Schools
School District Anne Arundel County Public Schools
Others
Senior Community No
Tax ID 020100001675700
Ownership Fee Simple
Security Features Main Entrance Lock,Carbon Monoxide Detector(s),Smoke Detector
Special Listing Condition Standard
Read Less

Bought with Sandra M Lofgren-Sargent • Veterans United Realty
GET MORE INFORMATION




