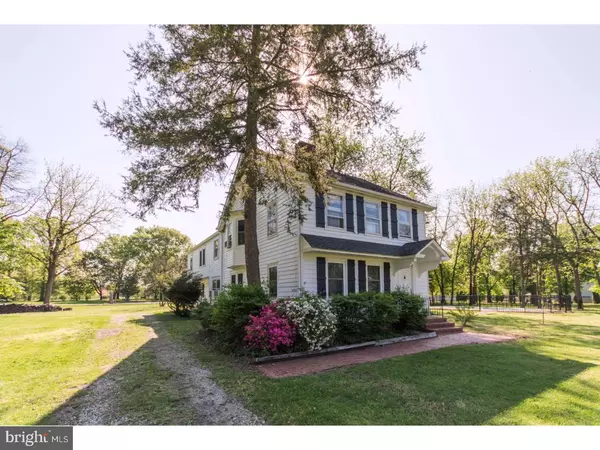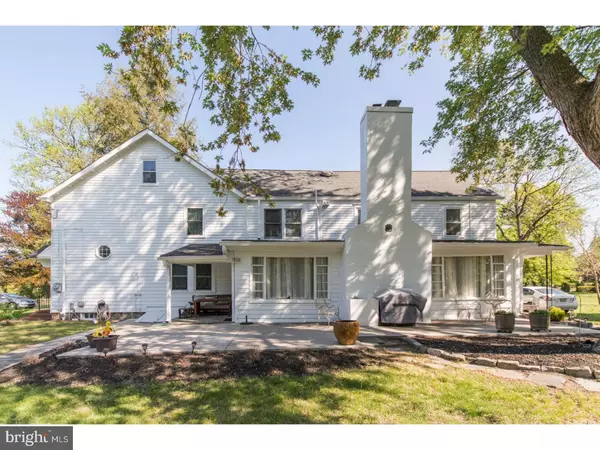For more information regarding the value of a property, please contact us for a free consultation.
712 PERKINS LN Beverly, NJ 08010
Want to know what your home might be worth? Contact us for a FREE valuation!

Our team is ready to help you sell your home for the highest possible price ASAP
Key Details
Sold Price $280,000
Property Type Single Family Home
Sub Type Detached
Listing Status Sold
Purchase Type For Sale
Square Footage 3,414 sqft
Price per Sqft $82
Subdivision None Available
MLS Listing ID 1001187336
Sold Date 09/11/18
Style Colonial,Farmhouse/National Folk
Bedrooms 5
Full Baths 3
Half Baths 1
HOA Y/N N
Abv Grd Liv Area 3,414
Originating Board TREND
Year Built 1900
Annual Tax Amount $8,971
Tax Year 2017
Lot Size 1.473 Acres
Acres 1.47
Lot Dimensions 244X263
Property Description
Style and comfort that has stood the test of time...in desirable Edgewater Park. This turn of the century colonial on a corner lot is situated on 1.47 acres on a quiet tree-lined road. This charming 5 bedroom with 3 and 1/2 bath farmhouse has tons of space inside and out. This home offers 3 fireplaces, front and rear stairways, and a walk-up attic. The family room with a fireplace and overlooks the patio and in-ground pool. The large country kitchen is centrally located off of the dining and family rooms. The kitchen is serviced by a large butlers pantry. The main floor also features a beautifully updated laundry room, a den, and a living room with a fireplace. The second floor features 5 generously sized bedrooms and 3 full bathrooms. The master suite features a large bedroom, sitting room, a walk-in closet, and is served by a beautifully updated bathroom. Outside you find an oversized 2 car detached garage, 2 large sheds, root cellar, and a great barn building. The large private backyard hosts an inground pool that is perfect for relaxing throughout the summer and a large patio that is great for entertaining. Newer roof, gutters, flashing, and electrical. The home was freshly painted in 2017. High-Efficiency furnace installed in 2014. This home has plenty of room to grow and beyond with tons of potential. Conveniently located close to Rt. 130, 295, and the Riverline.
Location
State NJ
County Burlington
Area Edgewater Park Twp (20312)
Zoning RESID
Direction Southwest
Rooms
Other Rooms Living Room, Dining Room, Primary Bedroom, Bedroom 2, Bedroom 3, Kitchen, Family Room, Bedroom 1, Laundry, Other, Attic
Basement Partial, Unfinished
Interior
Interior Features Kitchen - Island, Butlers Pantry, Attic/House Fan, Stall Shower
Hot Water Electric
Heating Gas, Hot Water, Radiator
Cooling Wall Unit
Flooring Wood
Fireplaces Type Brick, Stone
Equipment Cooktop, Oven - Wall, Oven - Double
Fireplace N
Appliance Cooktop, Oven - Wall, Oven - Double
Heat Source Natural Gas
Laundry Main Floor
Exterior
Exterior Feature Patio(s), Porch(es)
Garage Spaces 5.0
Pool In Ground
Water Access N
Roof Type Pitched
Accessibility None
Porch Patio(s), Porch(es)
Total Parking Spaces 5
Garage Y
Building
Lot Description Irregular, Level, Open, Front Yard, Rear Yard, SideYard(s)
Story 3+
Foundation Stone
Sewer On Site Septic
Water Public
Architectural Style Colonial, Farmhouse/National Folk
Level or Stories 3+
Additional Building Above Grade
New Construction N
Schools
High Schools Burlington City
School District Burlington City Schools
Others
Senior Community No
Tax ID 12-00203-00001 02
Ownership Fee Simple
Read Less

Bought with Carmen Del Valle • Weichert Realtors-Medford
GET MORE INFORMATION




