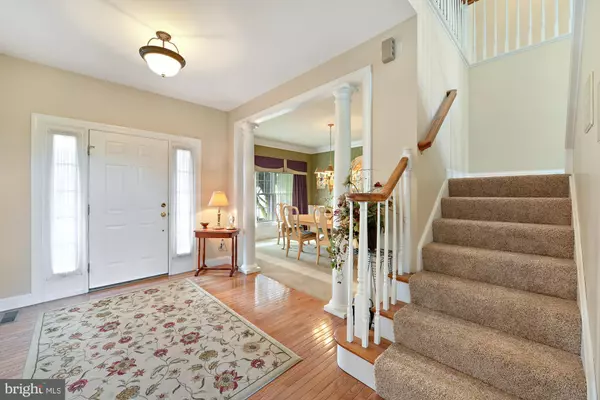For more information regarding the value of a property, please contact us for a free consultation.
120 SCHOOL LANE AVE Ephrata, PA 17522
Want to know what your home might be worth? Contact us for a FREE valuation!

Our team is ready to help you sell your home for the highest possible price ASAP
Key Details
Sold Price $446,900
Property Type Single Family Home
Sub Type Detached
Listing Status Sold
Purchase Type For Sale
Square Footage 4,600 sqft
Price per Sqft $97
Subdivision School Lane Farms
MLS Listing ID 1001972378
Sold Date 08/31/18
Style Traditional
Bedrooms 4
Full Baths 2
Half Baths 2
HOA Y/N N
Abv Grd Liv Area 3,200
Originating Board BRIGHT
Year Built 2001
Annual Tax Amount $6,384
Tax Year 2018
Lot Size 0.440 Acres
Acres 0.44
Property Description
Spectacular quality built 2-story in School Lane Farms with easy access to Brownstown Elementary School and Route 222. Pride of ownership is apparent throughout this spacious home that boasts a bright open floor plan. You will see upgrades and attention to detail in every room including gleaming hardwood floors, ceramic tile, granite countertops, crown molding and stunning two-story great room flooded with light. Entertaining opportunities are endless and extend into the custom finished daylight basement complete w/ wet bar, built ins and much more! The huge maintenance free deck overlook the spacious back yard. Working from home and school work is convenient in the 1st floor office complete with built-in custom cabinetry. End your day by retreating to the over-sized owner's suite which features a sitting area, tray ceiling and luxurious en suite with soaking tub.
Location
State PA
County Lancaster
Area West Earl Twp (10521)
Zoning RESIDENTIAL
Rooms
Basement Fully Finished, Daylight, Full
Interior
Interior Features Built-Ins, Floor Plan - Open, Kitchen - Island, Kitchen - Table Space, Primary Bath(s), Recessed Lighting, Upgraded Countertops, Wainscotting, Wet/Dry Bar, Window Treatments, Wood Floors
Hot Water Propane
Heating Propane
Cooling Central A/C
Flooring Carpet, Hardwood, Tile/Brick
Fireplaces Number 1
Fireplaces Type Gas/Propane
Equipment Microwave, Refrigerator, Stainless Steel Appliances
Fireplace Y
Appliance Microwave, Refrigerator, Stainless Steel Appliances
Heat Source Bottled Gas/Propane
Laundry Main Floor
Exterior
Exterior Feature Deck(s), Patio(s)
Parking Features Garage - Side Entry
Garage Spaces 2.0
Water Access N
Roof Type Composite,Shingle
Accessibility None
Porch Deck(s), Patio(s)
Attached Garage 2
Total Parking Spaces 2
Garage Y
Building
Lot Description Cleared, Level, Open, Rear Yard
Story 2
Foundation Passive Radon Mitigation
Sewer Public Sewer
Water Public
Architectural Style Traditional
Level or Stories 2
Additional Building Above Grade, Below Grade
Structure Type Cathedral Ceilings
New Construction N
Schools
Elementary Schools Brownstown E.S.
High Schools Conestoga Valley
School District Conestoga Valley
Others
Senior Community No
Tax ID 210-54567-0-0000
Ownership Fee Simple
SqFt Source Assessor
Acceptable Financing Cash, Conventional, VA
Listing Terms Cash, Conventional, VA
Financing Cash,Conventional,VA
Special Listing Condition Standard
Read Less

Bought with Carol Lehman • Hostetter Realty LLC
GET MORE INFORMATION




