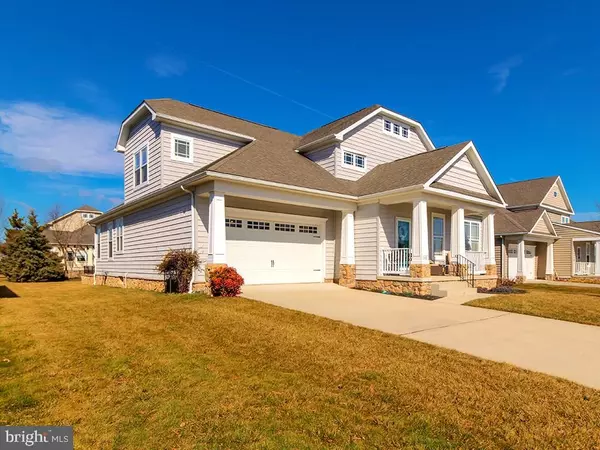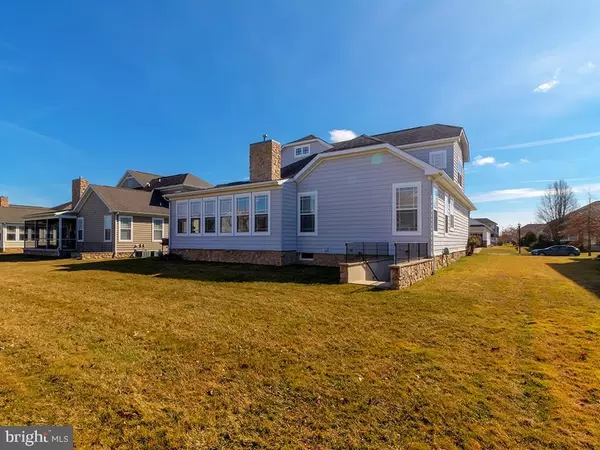For more information regarding the value of a property, please contact us for a free consultation.
33130 W DORCHESTER ST Lewes, DE 19958
Want to know what your home might be worth? Contact us for a FREE valuation!

Our team is ready to help you sell your home for the highest possible price ASAP
Key Details
Sold Price $475,000
Property Type Single Family Home
Sub Type Detached
Listing Status Sold
Purchase Type For Sale
Square Footage 3,135 sqft
Price per Sqft $151
Subdivision Villages Of Five Points-West
MLS Listing ID 1001570680
Sold Date 08/30/18
Style Contemporary
Bedrooms 4
Full Baths 3
Half Baths 1
HOA Fees $105/ann
HOA Y/N Y
Abv Grd Liv Area 3,135
Originating Board SCAOR
Year Built 2004
Lot Size 8,276 Sqft
Acres 0.19
Property Description
Pristine coastal home East of Route 1 offers 4 bedrooms and 3 1/2 baths in the Village of Five Points. Inviting covered front porch welcomes you inside to a columned living room with hardwood flooring. Flow through floor plan offers a formal dining room, kitchen with expansive counter space, pantry and a breakfast bar that opens to the great room and dining area for ease of entertaining. The sunroom with a wall of windows brings the outdoors inside, and the gas fireplace is the perfect place to gather for conversation. First floor owners suite features a luxury bath with separate shower and tub, dual vanity and a walk-in closet. The upper level provides three bedrooms with a shared full bath. The basement is partially finished for recreation and has an expansive storage area. Close to community amenities such as shopping, dining, pool, tennis and clubhouse, as well as historic downtown Lewes. Make this your new beach retreat or investment property with proven income potential.
Location
State DE
County Sussex
Area Lewes Rehoboth Hundred (31009)
Zoning MR
Rooms
Other Rooms Primary Bedroom, Primary Bathroom
Basement Full, Partially Finished, Walkout Stairs
Main Level Bedrooms 1
Interior
Interior Features Attic, Breakfast Area, Pantry, Entry Level Bedroom, Ceiling Fan(s), Window Treatments
Hot Water Electric
Heating Forced Air, Gas, Propane, Zoned
Cooling Whole House Fan, Central A/C
Flooring Carpet, Hardwood, Tile/Brick, Vinyl
Fireplaces Number 1
Fireplaces Type Gas/Propane
Equipment Dishwasher, Disposal, Dryer - Electric, Icemaker, Refrigerator, Microwave, Oven/Range - Gas, Washer, Water Heater
Furnishings No
Fireplace Y
Window Features Insulated,Screens
Appliance Dishwasher, Disposal, Dryer - Electric, Icemaker, Refrigerator, Microwave, Oven/Range - Gas, Washer, Water Heater
Heat Source Bottled Gas/Propane
Exterior
Exterior Feature Porch(es)
Garage Garage Door Opener
Garage Spaces 2.0
Amenities Available Community Center, Jog/Walk Path, Pool - Outdoor, Swimming Pool, Tennis Courts
Water Access N
Roof Type Architectural Shingle
Accessibility None
Porch Porch(es)
Attached Garage 2
Total Parking Spaces 2
Garage Y
Building
Lot Description Landscaping
Story 2
Foundation Concrete Perimeter
Sewer Public Sewer
Water Public
Architectural Style Contemporary
Level or Stories 2
Additional Building Above Grade
New Construction N
Schools
School District Cape Henlopen
Others
Senior Community No
Tax ID 335-12.00-44.00
Ownership Fee Simple
SqFt Source Estimated
Security Features Security System
Acceptable Financing Cash, Conventional
Listing Terms Cash, Conventional
Financing Cash,Conventional
Special Listing Condition Standard
Read Less

Bought with Peter J. Shade • Burns & Ellis Realtors
GET MORE INFORMATION




