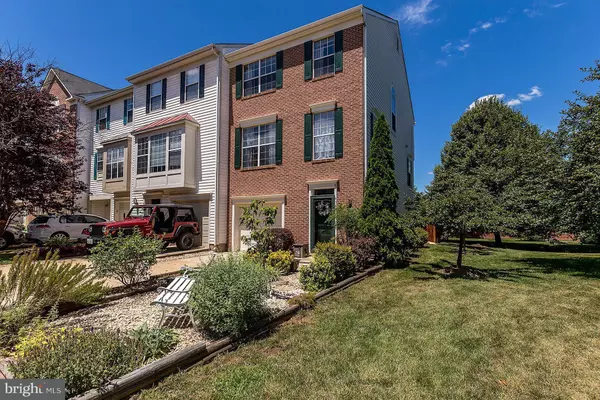For more information regarding the value of a property, please contact us for a free consultation.
Address not disclosed Sterling, VA 20166
Want to know what your home might be worth? Contact us for a FREE valuation!

Our team is ready to help you sell your home for the highest possible price ASAP
Key Details
Sold Price $412,000
Property Type Townhouse
Sub Type End of Row/Townhouse
Listing Status Sold
Purchase Type For Sale
Square Footage 2,218 sqft
Price per Sqft $185
Subdivision Dominion Station
MLS Listing ID 1002027722
Sold Date 08/30/18
Style Colonial
Bedrooms 3
Full Baths 2
Half Baths 2
HOA Fees $110/mo
HOA Y/N Y
Abv Grd Liv Area 1,498
Originating Board MRIS
Year Built 1996
Annual Tax Amount $3,786
Tax Year 2017
Lot Size 1,742 Sqft
Acres 0.04
Property Description
End Unit w/Extra Wdows on Non-Thru St*UPDATED:HVAC(16seer + 80K BTU)+Water Hearter+Roof w/Skylight+Ext Dr+W&D+Hardwood Flring ON 3 LVLS*Updated Ktch w/SS GE Profile Apps,Pantry,Bkft Rm*Pvt Bckyd w/Deck+Stairway leading to Patio+F/Fncd Yard*Ample of Storage*Oversized Secondary Bdrms*F/Bsmt+F/P+Bth*Mins to 28/7/Airport/Future Metro/W&ODTrail* River Bend Middle & Potomac High School*
Location
State VA
County Loudoun
Rooms
Basement Connecting Stairway, Front Entrance, Rear Entrance, Fully Finished, Walkout Level
Interior
Interior Features Family Room Off Kitchen, Kitchen - Table Space, Combination Dining/Living, Dining Area, Kitchen - Eat-In, Window Treatments, Primary Bath(s), Wood Floors, Floor Plan - Open
Hot Water Natural Gas
Cooling Ceiling Fan(s), Central A/C
Fireplaces Number 1
Fireplaces Type Gas/Propane, Mantel(s), Screen
Equipment Dishwasher, Disposal, Dryer, Microwave, Refrigerator, Stove, Washer, Water Heater, Oven/Range - Gas
Fireplace Y
Appliance Dishwasher, Disposal, Dryer, Microwave, Refrigerator, Stove, Washer, Water Heater, Oven/Range - Gas
Heat Source Natural Gas
Exterior
Exterior Feature Deck(s), Patio(s)
Garage Garage Door Opener, Garage - Front Entry
Garage Spaces 1.0
Fence Fully
Community Features Alterations/Architectural Changes, Building Restrictions, Commercial Vehicles Prohibited, Other
Amenities Available Common Grounds, Jog/Walk Path, Pool - Outdoor, Tennis Courts, Tot Lots/Playground
Water Access N
View Trees/Woods
Accessibility None
Porch Deck(s), Patio(s)
Road Frontage Public
Attached Garage 1
Total Parking Spaces 1
Garage Y
Building
Lot Description Backs - Open Common Area, Corner, Landscaping, No Thru Street
Story 3+
Sewer Public Sewer
Water Public
Architectural Style Colonial
Level or Stories 3+
Additional Building Above Grade, Below Grade
New Construction N
Others
HOA Fee Include Pool(s),Reserve Funds,Road Maintenance,Snow Removal,Trash
Senior Community No
Tax ID 031152888000
Ownership Fee Simple
Special Listing Condition Standard
Read Less

Bought with Non Member • Metropolitan Regional Information Systems, Inc.
GET MORE INFORMATION


