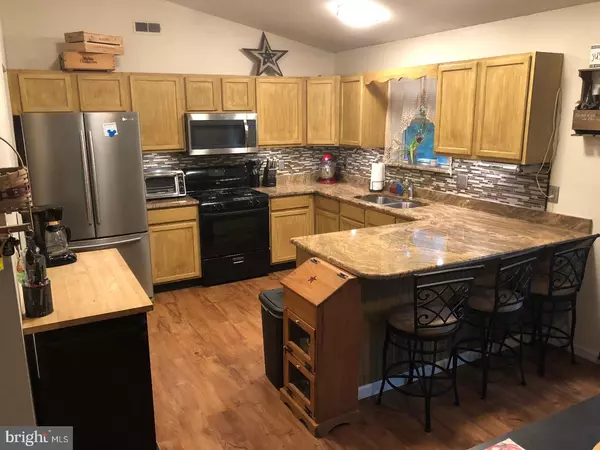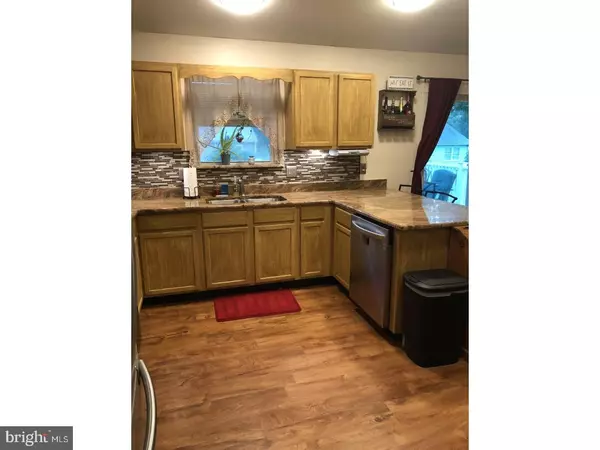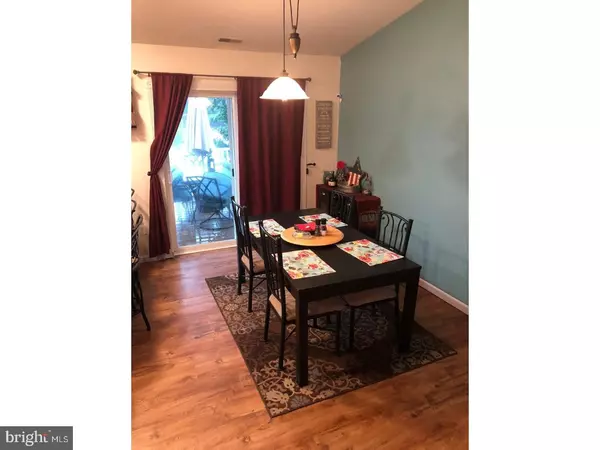For more information regarding the value of a property, please contact us for a free consultation.
327 SASSAFRAS ST Browns Mills, NJ 08015
Want to know what your home might be worth? Contact us for a FREE valuation!

Our team is ready to help you sell your home for the highest possible price ASAP
Key Details
Sold Price $220,000
Property Type Single Family Home
Sub Type Detached
Listing Status Sold
Purchase Type For Sale
Square Footage 1,828 sqft
Price per Sqft $120
Subdivision None Available
MLS Listing ID 1002064322
Sold Date 09/04/18
Style Colonial,Bi-level
Bedrooms 4
Full Baths 2
HOA Y/N N
Abv Grd Liv Area 1,828
Originating Board TREND
Year Built 1999
Annual Tax Amount $1
Tax Year 2017
Lot Size 8,000 Sqft
Acres 0.18
Lot Dimensions 80X100
Property Description
Feast your eyes on this amazing bi-level home. The tall entry way welcomes you to easily go up or down. A wonderfully open floor plan with comfortable living and dining rooms lead to an incredibly updated kitchen with granite counters including breakfast counter style overhang, tile back-splash, double sink, wood laminate flooring, stainless steel appliances as well as lots of cabinet space and lighting. An impressive master suite with walk-in closet and a beautiful bathroom that has a walk-in shower with high end tile, glass doors and a double sink. What a great family room on the lower level with beauty in its colors and floors. An abundance of storage throughout. A separate laundry room is well organized and clean like the rest of the home with a new water heater. There's a spacious attached garage with automatic door and interior access. Off of the dining room is a large deck overlooking the wide fenced yard. Nest thermostat, newer driveway and patio. Ceiling fans in all bedrooms, this meticulously cared for home is USDA eligible for NO DOWN PAYMENT. Bring your rod and reel as Bayberry Park is only a minute away with great sights and a fun playground. Hurry as this market does not allow the luxury of waiting....
Location
State NJ
County Burlington
Area Pemberton Twp (20329)
Zoning RESID
Rooms
Other Rooms Living Room, Dining Room, Primary Bedroom, Bedroom 2, Bedroom 3, Kitchen, Family Room, Bedroom 1, Laundry, Attic
Basement Full
Interior
Interior Features Primary Bath(s), Butlers Pantry, Stall Shower
Hot Water Natural Gas
Heating Gas, Forced Air
Cooling Central A/C
Flooring Vinyl, Tile/Brick
Equipment Oven - Self Cleaning, Dishwasher, Disposal
Fireplace N
Appliance Oven - Self Cleaning, Dishwasher, Disposal
Heat Source Natural Gas
Laundry Lower Floor
Exterior
Garage Spaces 1.0
Utilities Available Cable TV
Water Access N
Roof Type Pitched,Shingle
Accessibility None
Attached Garage 1
Total Parking Spaces 1
Garage Y
Building
Lot Description Level
Sewer Public Sewer
Water Public
Architectural Style Colonial, Bi-level
Additional Building Above Grade
Structure Type 9'+ Ceilings
New Construction N
Schools
High Schools Pemberton Township
School District Pemberton Township Schools
Others
Senior Community No
Tax ID 29-00069-00017
Ownership Fee Simple
Acceptable Financing Conventional, VA, FHA 203(b), USDA
Listing Terms Conventional, VA, FHA 203(b), USDA
Financing Conventional,VA,FHA 203(b),USDA
Read Less

Bought with Daniel J Mauz • Keller Williams Realty - Washington Township
GET MORE INFORMATION




