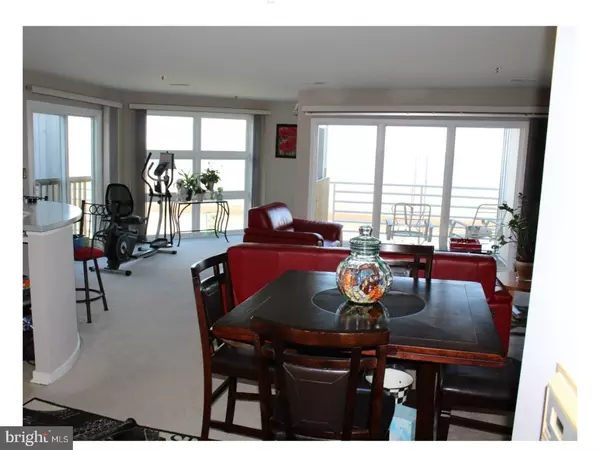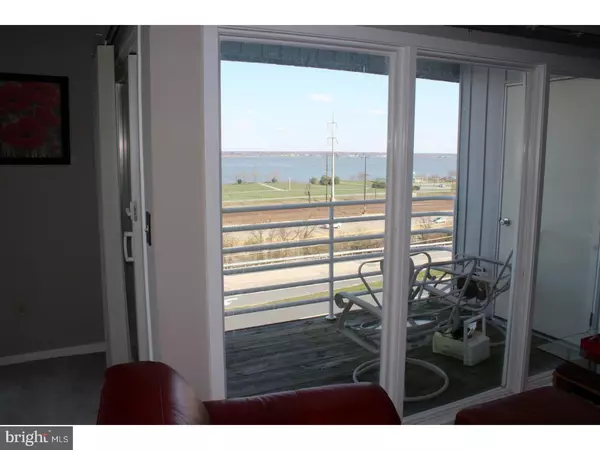For more information regarding the value of a property, please contact us for a free consultation.
5219 LE PARC DR #8 Wilmington, DE 19809
Want to know what your home might be worth? Contact us for a FREE valuation!

Our team is ready to help you sell your home for the highest possible price ASAP
Key Details
Sold Price $90,000
Property Type Single Family Home
Sub Type Unit/Flat/Apartment
Listing Status Sold
Purchase Type For Sale
Subdivision Le Parc
MLS Listing ID 1000359140
Sold Date 08/24/18
Style Ranch/Rambler
Bedrooms 2
Full Baths 2
HOA Fees $463/mo
HOA Y/N N
Originating Board TREND
Year Built 1990
Annual Tax Amount $2,480
Tax Year 2017
Lot Dimensions 0X0
Property Description
Gorgeous penthouses like this beautiful, 4th floor home (surrounded by windows, windows and more windows)don't become available often!! The panoramic view of the Delaware River from anywhere in the living room, dining room or kitchen (and even from the front and side Balconies too) is amazing and truly makes you feel like you are on vacation! Awesome Fox Pointe Park is also in your eye's view and is a wonderful place to ride bikes, walk, picnic and just enjoy the water view. This condo also boasts a wood burning fireplace, open floor plan with so much natural light, lovely, updated, light and open kitchen with breakfast bar, large master bedroom with lovely mirrored hallway and beautiful, spacious master bath, plus an additional bedroom and hall bath too. A full size washer and dryer space (although washer and dryer are excluded)makes doing laundry a pleasure, as you look out over the water view. Parking lot has reserved parking spots in the front of the building/rear of condo and also overlooks awesome baseball fields for some great spring and summertime entertainment. This home is spacious and bright and is accessible to all the main arteries, shopping, parks, dining and so much more! Come see! You won't want to leave!
Location
State DE
County New Castle
Area Brandywine (30901)
Zoning NCAP
Rooms
Other Rooms Living Room, Dining Room, Primary Bedroom, Kitchen, Bedroom 1
Interior
Interior Features Kitchen - Eat-In
Hot Water Electric
Heating Heat Pump - Electric BackUp
Cooling Central A/C
Fireplaces Number 1
Fireplace Y
Laundry Main Floor
Exterior
Water Access N
Accessibility None
Garage N
Building
Story 1
Sewer Public Sewer
Water Public
Architectural Style Ranch/Rambler
Level or Stories 1
New Construction N
Schools
High Schools Brandywine
School District Brandywine
Others
HOA Fee Include Ext Bldg Maint,Lawn Maintenance,Snow Removal,Trash,Water,Sewer
Senior Community No
Tax ID 06-147.00-008.C.0076
Ownership Condominium
Pets Allowed Case by Case Basis
Read Less

Bought with Katina Geralis • EXP Realty, LLC
GET MORE INFORMATION




