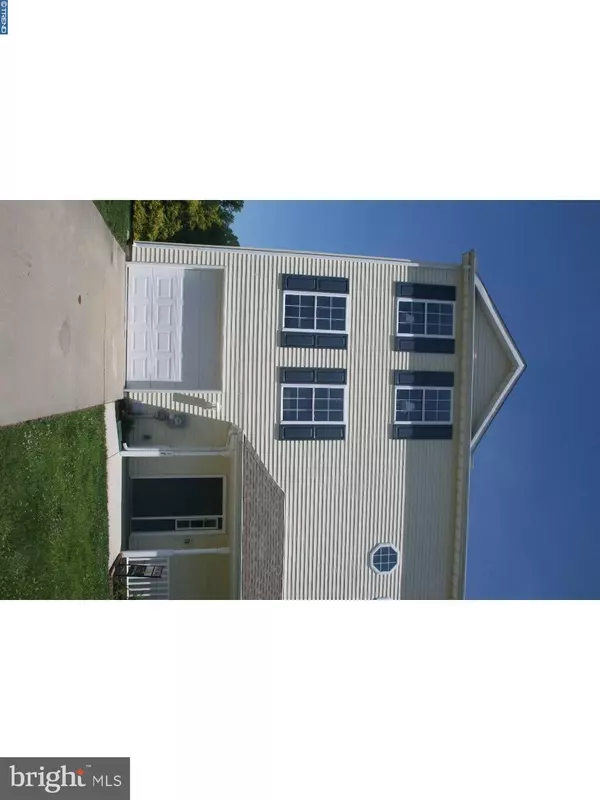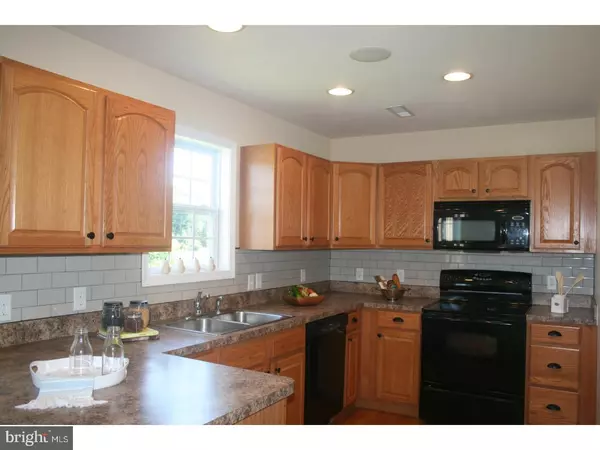For more information regarding the value of a property, please contact us for a free consultation.
17 DOWNEY OAK CIR Camden Wyoming, DE 19934
Want to know what your home might be worth? Contact us for a FREE valuation!

Our team is ready to help you sell your home for the highest possible price ASAP
Key Details
Sold Price $184,000
Property Type Townhouse
Sub Type End of Row/Townhouse
Listing Status Sold
Purchase Type For Sale
Square Footage 1,892 sqft
Price per Sqft $97
Subdivision Greens At Wyoming
MLS Listing ID 1001889478
Sold Date 08/23/18
Style Other
Bedrooms 4
Full Baths 2
Half Baths 2
HOA Y/N N
Abv Grd Liv Area 1,892
Originating Board TREND
Year Built 2005
Annual Tax Amount $1,385
Tax Year 2017
Lot Size 3,920 Sqft
Acres 0.09
Property Description
WOW...This home looks like it's new...without the price tag of new. Large 4 Bedroom End Unit Town Home with 4 Bathrooms. All located in the prestigious Caesar Rodney School district. Close to everything the little town of Wyoming has to offer. Walking distance to schools, ice cream parlor, Putt-Putt Golf, parks, fishing and more. A short car ride takes you to the Beach. There is a 1 car garage with extra storage space. Inside on the first floor are a Laundry room and the first bedroom with access to the patio. The second floor offers you a large living room with ceiling fan this opens to the Dining area that includes beautiful Wainscoting. The kitchen has black appliances, subway tile backsplash, a pantry, Lots of cabinets and counter space including bar seating. Hardwood floors through out the kitchen,dining and power room complete the main floor. There is New carpet through out. On the third floor you will find your master bedroom suite with large His & Her closets, nice ceiling fan and a private bath. Two more bedrooms with large closets and a hallway entrance to a full bath will complete the third floor. The entire home is equipped with an Audio sound system so that you can listen to your favorite music as you sit back and relax in your new home. Seller is a licensed Delaware Realtor.
Location
State DE
County Kent
Area Caesar Rodney (30803)
Zoning R2
Rooms
Other Rooms Living Room, Dining Room, Primary Bedroom, Bedroom 2, Bedroom 3, Kitchen, Bedroom 1, Laundry
Interior
Interior Features Ceiling Fan(s), Intercom, Stall Shower, Dining Area
Hot Water Natural Gas
Heating Gas, Forced Air
Cooling Central A/C
Flooring Wood, Fully Carpeted, Vinyl
Equipment Oven - Self Cleaning, Dishwasher, Disposal, Built-In Microwave
Fireplace N
Appliance Oven - Self Cleaning, Dishwasher, Disposal, Built-In Microwave
Heat Source Natural Gas
Laundry Main Floor
Exterior
Exterior Feature Patio(s), Porch(es)
Parking Features Garage Door Opener
Garage Spaces 3.0
Utilities Available Cable TV
Water Access N
Roof Type Shingle
Accessibility None
Porch Patio(s), Porch(es)
Attached Garage 1
Total Parking Spaces 3
Garage Y
Building
Lot Description Corner, Level
Story 3+
Foundation Slab
Sewer Public Sewer
Water Public
Architectural Style Other
Level or Stories 3+
Additional Building Above Grade
New Construction N
Schools
Elementary Schools W.B. Simpson
Middle Schools Fred Fifer
High Schools Caesar Rodney
School District Caesar Rodney
Others
Senior Community No
Tax ID NM-20-09409-01-0800-000
Ownership Fee Simple
Acceptable Financing Conventional, VA, FHA 203(b)
Listing Terms Conventional, VA, FHA 203(b)
Financing Conventional,VA,FHA 203(b)
Read Less

Bought with Jose Quinones • Linda Vista Real Estate
GET MORE INFORMATION




