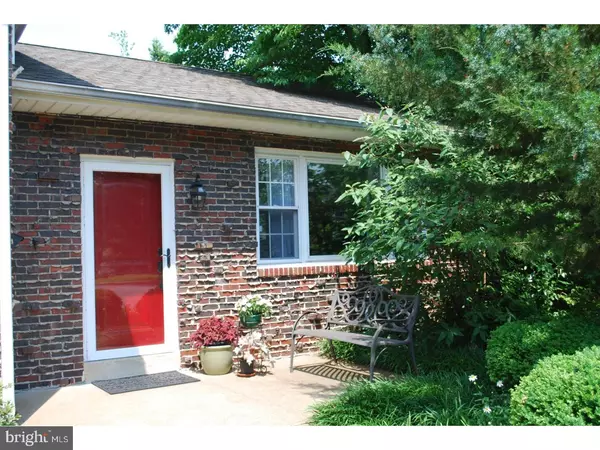For more information regarding the value of a property, please contact us for a free consultation.
25 QUEEN AVE New Castle, DE 19720
Want to know what your home might be worth? Contact us for a FREE valuation!

Our team is ready to help you sell your home for the highest possible price ASAP
Key Details
Sold Price $225,000
Property Type Single Family Home
Sub Type Detached
Listing Status Sold
Purchase Type For Sale
Square Footage 1,800 sqft
Price per Sqft $125
Subdivision Swanwyck
MLS Listing ID 1001904016
Sold Date 08/23/18
Style Traditional,Split Level
Bedrooms 3
Full Baths 2
HOA Y/N N
Abv Grd Liv Area 1,800
Originating Board TREND
Year Built 1954
Annual Tax Amount $1,635
Tax Year 2017
Lot Size 7,841 Sqft
Acres 0.18
Lot Dimensions 70X115
Property Description
Stunning Brick Split has character, charm & modern updates! Quite spacious, this home has room for everyone & the flexibility of a possible in-law suite on the lower level. Beautifully landscaped around the entire home, there is a front & rear patio for your enjoyment. You'll enter into the large Living Room, leading to the Dining Room which adjoins the updated Kitchen. There is recessed lighting in both the LR & Kitchen. The Kitchen features Corian countertops, gas range, dishwasher, disposal, a breakfast bar, updated laminate flooring & an included refrigerator. There are hardwood floors on the main & upper levels with the exception of the Kitchen and full Bathroom. Wrought iron railing at the stairs leads to the bedroom level where there are three spacious bedrooms, an abundance of closet space and a full Bathroom with tub, ceramic tile, large linen closet, updated vanity & lighting. There is a pocket door between the MBR & the Bathroom. The MBR features a walk-in closet. All the bedrooms have ceiling fans, hardwood floors and wide windows bringing in natural lighting. From the Living Room, stairs lead down to a Family Room with wall-to-wall carpeting. A door from the FR leads to a den or what could be a 4th bedroom. On this level is a 2nd full bathroom with updated vanity & lighting. This bathroom features ceramic tile also. Nice closet space down on this level as well. There is a door from the Den that is access behind the garage door to a storage area and the hose bib. From the FR there are two rooms; one for the mechanical systems and the other has a workbench. The washer and dryer are located in these areas. There is outside access to the fenced rear yard from this location. Off the kitchen is a nice enclosed porch which leads out to a patio. The shed and the custom jungle gym/playhouse are included. Some other features: a built-in cabinet in the Living Room, an arched entrance leading to the full Bathroom on the 2nd floor, pull-down attic stairs, updated windows, gas heating, gas water heater, updated lighting, recessed lighting, driveway & street parking. A spectacular home offering a lot of living space for a truly great price. Don't let this beauty get away!
Location
State DE
County New Castle
Area New Castle/Red Lion/Del.City (30904)
Zoning NC6.5
Rooms
Other Rooms Living Room, Dining Room, Primary Bedroom, Bedroom 2, Kitchen, Family Room, Bedroom 1, Other, Attic
Basement Partial
Interior
Interior Features Ceiling Fan(s)
Hot Water Natural Gas
Heating Gas, Forced Air
Cooling Central A/C
Flooring Wood
Fireplaces Number 1
Equipment Dishwasher, Refrigerator, Disposal
Fireplace Y
Window Features Replacement
Appliance Dishwasher, Refrigerator, Disposal
Heat Source Natural Gas
Laundry Lower Floor
Exterior
Exterior Feature Patio(s), Porch(es)
Garage Spaces 2.0
Fence Other
Utilities Available Cable TV
Water Access N
Roof Type Shingle
Accessibility None
Porch Patio(s), Porch(es)
Total Parking Spaces 2
Garage N
Building
Lot Description Level, Front Yard, Rear Yard, SideYard(s)
Story Other
Sewer Public Sewer
Water Public
Architectural Style Traditional, Split Level
Level or Stories Other
Additional Building Above Grade
New Construction N
Schools
School District Colonial
Others
Senior Community No
Tax ID 10-015.30-344
Ownership Fee Simple
Acceptable Financing Conventional, VA, FHA 203(b)
Listing Terms Conventional, VA, FHA 203(b)
Financing Conventional,VA,FHA 203(b)
Read Less

Bought with Sharon Hamilton • Concord Realty Group
GET MORE INFORMATION




