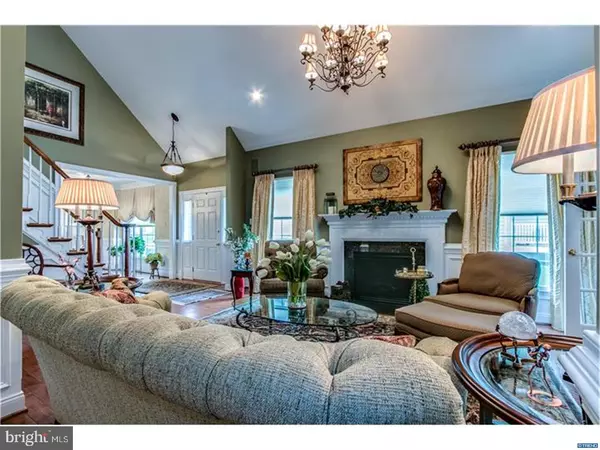For more information regarding the value of a property, please contact us for a free consultation.
21 SLOAN RD West Chester, PA 19382
Want to know what your home might be worth? Contact us for a FREE valuation!

Our team is ready to help you sell your home for the highest possible price ASAP
Key Details
Sold Price $524,900
Property Type Townhouse
Sub Type Interior Row/Townhouse
Listing Status Sold
Purchase Type For Sale
Square Footage 2,874 sqft
Price per Sqft $182
Subdivision Riverside At Chadds
MLS Listing ID 1001411630
Sold Date 08/22/18
Style Carriage House
Bedrooms 3
Full Baths 2
Half Baths 1
HOA Fees $326/mo
HOA Y/N Y
Abv Grd Liv Area 2,874
Originating Board TREND
Year Built 2007
Annual Tax Amount $8,739
Tax Year 2017
Lot Size 5,227 Sqft
Acres 0.12
Lot Dimensions 0X0
Property Description
Welcome to this impeccable end-unit carriage house in the sought after community of Riverside at Chadds Ford. To name a few of the upgrades in this home - maple finish hardwood floors,crown molding and wainscoting that goes up to the second floor, recessed lights everywhere,custom drapes and blinds. Plus two zoned heat/ac and surround sound throughout the house. The wonderful, open floor plan features a two story Living Room with a dramatic vaulted ceiling, and gas fireplace with marble surround. French doors lead into the Den, a cozy room with a wall of windows letting in wonderful light. Outside access leads one to the immaculate Trex Deck to enjoy anytime of day. The Formal Dining Room is a perfect spot for entertaining and features a coffered ceiling. The gourmet kitchen is a delight with 42" Wood Mode Cabinets,granite counter tops and stainless appliances. Do not miss the large, corner pantry closet! The adjacent breakfast room has ample space for a table and windows bringing in natural light. The first floor master is bright and airy, with two walk in closets. The master bath includes two granite vanities, a Jacuzzi whirlpool bath, and glass tile shower. The Laundry Room and Powder Room complete the first floor. A Loft, presently used as the family room, greets you on the second floor with three sky lights. The second floor consists of two more good-sized bedrooms with wonderful closet space. A large hall bath, with double granite sinks, and a separate room with a tiled bath/shower. The unfinished basement has a rough in for a future bathroom. Even though the house tested low for radon, the seller put in a working radon remediation system in the house. The garage has a finished floor, and additional overhead storage space. The central house vacuum is also stored in the garage and there is a sprinkler system for the yard by Cloudburst. The HOA monthly fee includes the Roof and Exterior Siding, a beautiful Clubhouse with a state of the art fitness center,pool,tennis courts, lawn maintenance, snow removal, trash, and walking trails. All in the award winning Unionville-Chadds Ford School District. This lovey home is well worth a visit!
Location
State PA
County Chester
Area Pocopson Twp (10363)
Zoning RA
Rooms
Other Rooms Living Room, Dining Room, Primary Bedroom, Bedroom 2, Kitchen, Family Room, Bedroom 1, Other, Attic
Basement Full, Unfinished
Interior
Interior Features Primary Bath(s), Butlers Pantry, Ceiling Fan(s), WhirlPool/HotTub, Central Vacuum, Dining Area
Hot Water Propane
Heating Propane, Forced Air
Cooling Central A/C
Flooring Wood, Fully Carpeted
Fireplaces Number 1
Fireplaces Type Marble
Equipment Cooktop, Built-In Range, Oven - Wall, Dishwasher, Refrigerator
Fireplace Y
Appliance Cooktop, Built-In Range, Oven - Wall, Dishwasher, Refrigerator
Heat Source Bottled Gas/Propane
Laundry Main Floor
Exterior
Exterior Feature Deck(s)
Garage Spaces 4.0
Utilities Available Cable TV
Amenities Available Tennis Courts, Club House, Tot Lots/Playground
Water Access N
Roof Type Pitched,Shingle
Accessibility None
Porch Deck(s)
Attached Garage 2
Total Parking Spaces 4
Garage Y
Building
Lot Description Corner, Level, Trees/Wooded, Front Yard, Rear Yard, SideYard(s)
Story 2
Foundation Concrete Perimeter
Sewer Community Septic Tank, Private Septic Tank
Water Public
Architectural Style Carriage House
Level or Stories 2
Additional Building Above Grade
Structure Type Cathedral Ceilings,9'+ Ceilings
New Construction N
Schools
Elementary Schools Pocopson
Middle Schools Charles F. Patton
High Schools Unionville
School District Unionville-Chadds Ford
Others
HOA Fee Include Common Area Maintenance,Ext Bldg Maint,Lawn Maintenance,Snow Removal,Trash,Pool(s),Health Club
Senior Community No
Tax ID 63-04-0468
Ownership Fee Simple
Security Features Security System
Acceptable Financing Conventional
Listing Terms Conventional
Financing Conventional
Read Less

Bought with Ellen L Brown • Long & Foster Real Estate, Inc.
GET MORE INFORMATION




