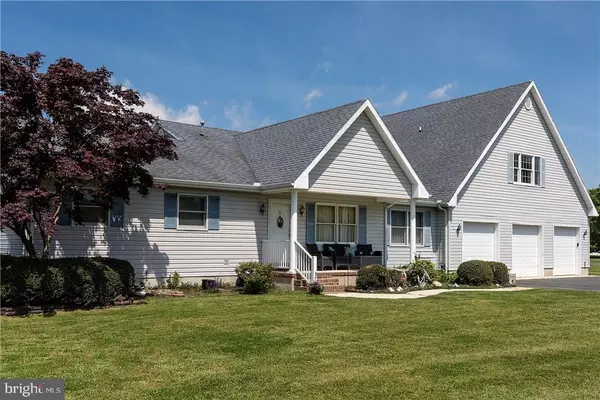For more information regarding the value of a property, please contact us for a free consultation.
6 HUNTERS MILL RD Milton, DE 19968
Want to know what your home might be worth? Contact us for a FREE valuation!

Our team is ready to help you sell your home for the highest possible price ASAP
Key Details
Sold Price $324,900
Property Type Single Family Home
Sub Type Detached
Listing Status Sold
Purchase Type For Sale
Square Footage 3,000 sqft
Price per Sqft $108
Subdivision Hunters Mill Estates
MLS Listing ID 1001573250
Sold Date 07/18/18
Style Contemporary
Bedrooms 5
Full Baths 2
HOA Fees $12/ann
HOA Y/N Y
Abv Grd Liv Area 3,000
Originating Board SCAOR
Year Built 1992
Lot Size 0.300 Acres
Acres 0.3
Property Description
PRICE ADJUSTED! Now listed at $5,000 under appraised value! This certified previously owned home has been appraised, inspected and includes a one year home warranty! We are ready for closing on this 3000 sq foot home. This is the former model home for Hunter's Mill Estates. The large 2nd floor addition makes it the perfect home for guests and family with the added bonus of two bedrooms, office or craft room and another full bath. Inviting floor plan with open kitchen and great room combination complete with a wood burning fireplace with gas starter. Nice yard with rear deck and GIGANTIC, approximately 1700 sq. ft. 5 car garage/workshop and SECOND DRIVEWAY FOR BOAT AND CAMPER PARKING ! Low HOA fees and Cape Henlopen School District minutes to Lewes and the beaches. New bike rail to trail being installed across from entrance to community! Seller willing to rent to qualified buyer prior to closing if buyer has house for sale! Home will be available for occupancy July 15th.
Location
State DE
County Sussex
Area Broadkill Hundred (31003)
Zoning GR
Rooms
Main Level Bedrooms 3
Interior
Interior Features Attic, Breakfast Area, Kitchen - Eat-In, Entry Level Bedroom, Ceiling Fan(s)
Hot Water Natural Gas
Heating Gas, Propane, Heat Pump(s), Zoned
Cooling Central A/C
Fireplaces Number 1
Fireplaces Type Wood
Equipment Dishwasher, Dryer - Electric, Exhaust Fan, Icemaker, Refrigerator, Microwave, Oven/Range - Gas, Washer, Water Heater
Furnishings No
Fireplace Y
Window Features Insulated
Appliance Dishwasher, Dryer - Electric, Exhaust Fan, Icemaker, Refrigerator, Microwave, Oven/Range - Gas, Washer, Water Heater
Heat Source Bottled Gas/Propane
Exterior
Exterior Feature Deck(s), Porch(es)
Parking Features Garage - Front Entry
Garage Spaces 3.0
Fence Partially
Utilities Available Cable TV Available
Water Access N
Roof Type Architectural Shingle
Accessibility Other
Porch Deck(s), Porch(es)
Attached Garage 3
Total Parking Spaces 3
Garage Y
Building
Story 2
Foundation Block, Crawl Space
Sewer Gravity Sept Fld
Water Public
Architectural Style Contemporary
Level or Stories 2
Additional Building Above Grade
New Construction N
Schools
School District Cape Henlopen
Others
Senior Community No
Tax ID 235-30.00-293.00
Ownership Fee Simple
SqFt Source Estimated
Acceptable Financing Cash, Conventional, VA
Listing Terms Cash, Conventional, VA
Financing Cash,Conventional,VA
Special Listing Condition Standard
Read Less

Bought with Emma Payne • EXP Realty, LLC
GET MORE INFORMATION




