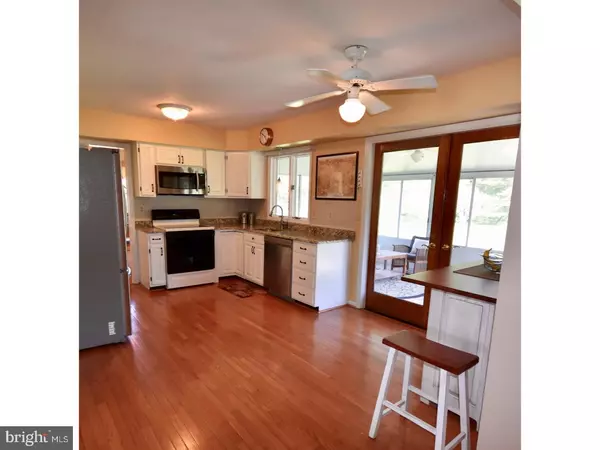For more information regarding the value of a property, please contact us for a free consultation.
104 SKYVIEW LN Avondale, PA 19311
Want to know what your home might be worth? Contact us for a FREE valuation!

Our team is ready to help you sell your home for the highest possible price ASAP
Key Details
Sold Price $385,000
Property Type Single Family Home
Sub Type Detached
Listing Status Sold
Purchase Type For Sale
Square Footage 2,024 sqft
Price per Sqft $190
Subdivision None Available
MLS Listing ID 1001871644
Sold Date 08/17/18
Style Colonial
Bedrooms 4
Full Baths 2
Half Baths 1
HOA Y/N N
Abv Grd Liv Area 2,024
Originating Board TREND
Year Built 1989
Annual Tax Amount $7,097
Tax Year 2018
Lot Size 1.000 Acres
Acres 1.0
Lot Dimensions 0X0
Property Description
Only a relocation makes this fabulous 4 bedroom single family home available. Sellers call this their dream home and are so sad to leave. It is always sunny and cheery, offering a traditional floorplan with large, cozy rooms that flow easily from one to the next. The yard is to die for (feels like a football field!),large one acre, level and private. This home has been meticulously cared for and includes recent updates of stainless steel appliances and granite counters in the kitchen, beautiful hardwood floors, updated powder room, large screened in porch off the kitchen for relaxing and entertaining, family room with floor to ceiling brick fireplace and formal living and dining rooms. Second floor has a spacious owners bedroom with walk in closet & custom organizers but the icing on the cake is the recently professionally remodeled master bathroom! 3 additional large bedrooms and laundry complete the upstairs. Finished basement includes a rec room and smaller office area. Excellent location of this home on a quite cul de sac street and convenient to both Kennett Square and Delaware. Add this to your tour!
Location
State PA
County Chester
Area Kennett Twp (10362)
Zoning R3
Rooms
Other Rooms Living Room, Dining Room, Primary Bedroom, Bedroom 2, Bedroom 3, Kitchen, Family Room, Bedroom 1, Laundry, Other, Attic
Basement Full, Fully Finished
Interior
Interior Features Primary Bath(s), Ceiling Fan(s), Kitchen - Eat-In
Hot Water Electric
Heating Electric, Forced Air
Cooling Central A/C
Flooring Wood, Fully Carpeted
Fireplaces Number 1
Fireplaces Type Stone
Equipment Oven - Self Cleaning
Fireplace Y
Appliance Oven - Self Cleaning
Heat Source Electric
Laundry Upper Floor
Exterior
Exterior Feature Patio(s)
Garage Spaces 5.0
Utilities Available Cable TV
Water Access N
Roof Type Shingle
Accessibility None
Porch Patio(s)
Attached Garage 2
Total Parking Spaces 5
Garage Y
Building
Lot Description Cul-de-sac, Level, Open, Front Yard, SideYard(s)
Story 2
Foundation Concrete Perimeter
Sewer On Site Septic
Water Well
Architectural Style Colonial
Level or Stories 2
Additional Building Above Grade
New Construction N
Schools
Middle Schools Kennett
High Schools Kennett
School District Kennett Consolidated
Others
Senior Community No
Tax ID 62-09 -0013.0800
Ownership Fee Simple
Acceptable Financing Conventional, VA, FHA 203(b)
Listing Terms Conventional, VA, FHA 203(b)
Financing Conventional,VA,FHA 203(b)
Read Less

Bought with Amy Dettore • BHHS Fox & Roach-Kennett Sq
GET MORE INFORMATION




