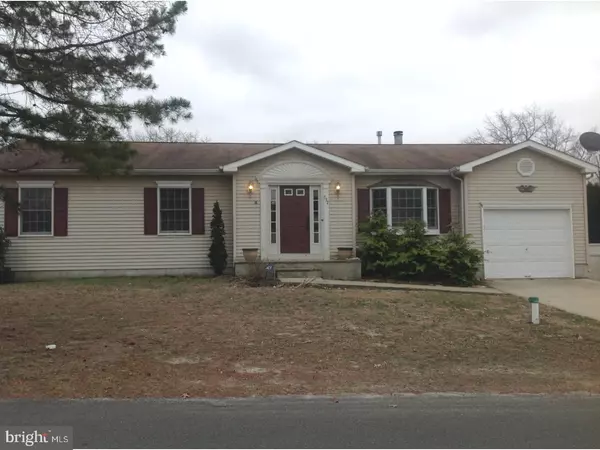For more information regarding the value of a property, please contact us for a free consultation.
337 SASSAFRAS ST Browns Mills, NJ 08015
Want to know what your home might be worth? Contact us for a FREE valuation!

Our team is ready to help you sell your home for the highest possible price ASAP
Key Details
Sold Price $172,000
Property Type Single Family Home
Sub Type Detached
Listing Status Sold
Purchase Type For Sale
Square Footage 1,464 sqft
Price per Sqft $117
Subdivision None Available
MLS Listing ID 1000190762
Sold Date 08/17/18
Style Ranch/Rambler
Bedrooms 3
Full Baths 2
HOA Y/N N
Abv Grd Liv Area 1,464
Originating Board TREND
Year Built 2003
Annual Tax Amount $4,176
Tax Year 2017
Lot Size 8,000 Sqft
Acres 0.18
Lot Dimensions 80X100
Property Description
Bank Approved and Ready to Close! Welcoming large Living Room with a custom Stone Wood Burning Fireplace. An open floor plan into a very large Kitchen with lots of cabinetry and counter space for food prepping. The Dining area overlooks the Custom Decking. Wall to wall carpeting in Living Room and Bedrooms. The spacious Master Bathroom offers a Jacuzzi Tub and a Shower Stall. Plenty of space in your Laundry Room which is equipped with lots of storage cabinets and a slop sink. Direct access is available from the one car garage. Driveway space allows for two additional vehicles. Shed in the backyard is perfect for the lawn equipment. For the Energy Efficient; the Home has Solar Panels on back side of roof! Also includes a Nest Thermostat allowing to regulate the temperature while away from home. Located close to Joint Base McGuire-Dix-Lakehurst and all major roadways.
Location
State NJ
County Burlington
Area Pemberton Twp (20329)
Zoning RES
Rooms
Other Rooms Living Room, Primary Bedroom, Bedroom 2, Kitchen, Bedroom 1, Other
Interior
Interior Features Primary Bath(s), Kitchen - Island, Ceiling Fan(s), Water Treat System, Stall Shower, Kitchen - Eat-In
Hot Water Propane
Heating Propane, Forced Air
Cooling Central A/C
Flooring Fully Carpeted, Tile/Brick
Fireplaces Number 1
Fireplaces Type Stone
Equipment Dishwasher, Refrigerator, Disposal, Built-In Microwave
Fireplace Y
Appliance Dishwasher, Refrigerator, Disposal, Built-In Microwave
Heat Source Bottled Gas/Propane
Laundry Main Floor
Exterior
Exterior Feature Deck(s)
Garage Spaces 3.0
Utilities Available Cable TV
Water Access N
Roof Type Shingle
Accessibility None
Porch Deck(s)
Attached Garage 1
Total Parking Spaces 3
Garage Y
Building
Lot Description Level
Story 1
Foundation Slab
Sewer Public Sewer
Water Well
Architectural Style Ranch/Rambler
Level or Stories 1
Additional Building Above Grade
Structure Type Cathedral Ceilings,9'+ Ceilings
New Construction N
Schools
School District Pemberton Township Schools
Others
Senior Community No
Tax ID 29-00069-00009
Ownership Fee Simple
Security Features Security System
Acceptable Financing Conventional, VA, FHA 203(b)
Listing Terms Conventional, VA, FHA 203(b)
Financing Conventional,VA,FHA 203(b)
Special Listing Condition Short Sale
Read Less

Bought with Alan Cantrell • Perfect Choice Realty & Property Management
GET MORE INFORMATION




