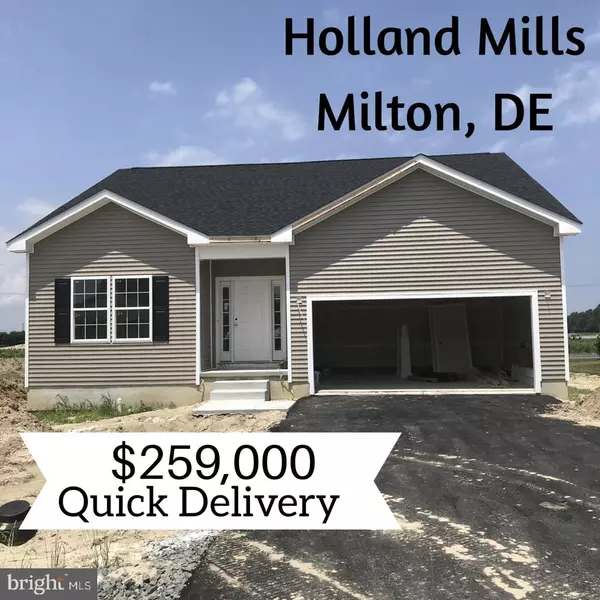For more information regarding the value of a property, please contact us for a free consultation.
27298 WALKING RUN Milton, DE 19968
Want to know what your home might be worth? Contact us for a FREE valuation!

Our team is ready to help you sell your home for the highest possible price ASAP
Key Details
Sold Price $259,000
Property Type Single Family Home
Sub Type Detached
Listing Status Sold
Purchase Type For Sale
Square Footage 1,531 sqft
Price per Sqft $169
Subdivision Holland Mills
MLS Listing ID 1001910850
Sold Date 08/17/18
Style Ranch/Rambler
Bedrooms 3
Full Baths 2
HOA Fees $64/ann
HOA Y/N Y
Abv Grd Liv Area 1,531
Originating Board BRIGHT
Year Built 2018
Annual Tax Amount $315
Tax Year 2017
Lot Size 10,498 Sqft
Acres 0.24
Property Description
QUICK DELIVERY! One of the last chances to buy brand new in Holland Mills. Built by Capstone Homes, this Jackson Model of 1500+ sq ft is nearing completion and ready for occupancy. The Jackson model features an open floor plan, kitchen breakfast bar, a dedicated laundry room, and has been upgraded with a sunroom. Granite counters, 9 foot ceilings, conditioned crawlspace, first floor master, sod and irrigation. Holland Mills is a small community located just outside the Milton city limits and offers public utilities and a community swimming pool. More pictures will be uploaded as home is completed. Floor plans, selection sheet, other details available.
Location
State DE
County Sussex
Area Broadkill Hundred (31003)
Zoning A
Rooms
Main Level Bedrooms 3
Interior
Interior Features Dining Area, Entry Level Bedroom, Kitchen - Eat-In, Primary Bath(s), Pantry, Walk-in Closet(s)
Heating Heat Pump - Electric BackUp
Cooling Central A/C
Equipment Dishwasher, Instant Hot Water, Microwave, Oven/Range - Gas, Refrigerator
Fireplace N
Appliance Dishwasher, Instant Hot Water, Microwave, Oven/Range - Gas, Refrigerator
Heat Source Electric
Exterior
Parking Features Garage - Front Entry
Garage Spaces 2.0
Utilities Available Cable TV
Water Access N
Roof Type Architectural Shingle
Accessibility None
Attached Garage 2
Total Parking Spaces 2
Garage Y
Building
Story 1
Foundation Crawl Space
Sewer Public Sewer
Water Community
Architectural Style Ranch/Rambler
Level or Stories 1
Additional Building Above Grade, Below Grade
New Construction Y
Schools
School District Cape Henlopen
Others
Senior Community No
Tax ID 235-26.00-187.00
Ownership Fee Simple
SqFt Source Assessor
Horse Property N
Special Listing Condition Standard
Read Less

Bought with KARA BRASURE • Patterson-Schwartz-Rehoboth
GET MORE INFORMATION




