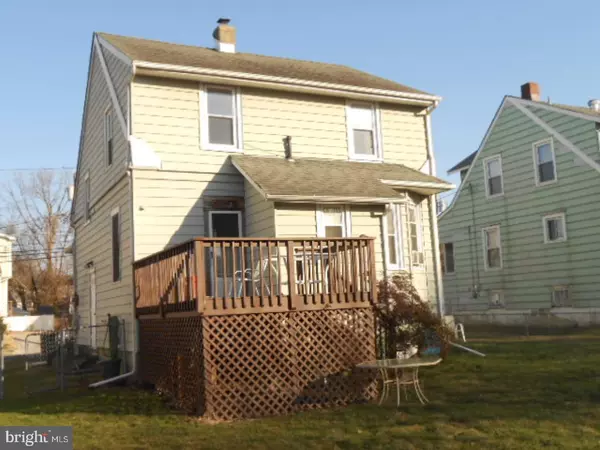For more information regarding the value of a property, please contact us for a free consultation.
113 CENTRE AVE Mount Ephraim, NJ 08059
Want to know what your home might be worth? Contact us for a FREE valuation!

Our team is ready to help you sell your home for the highest possible price ASAP
Key Details
Sold Price $105,000
Property Type Multi-Family
Sub Type Detached
Listing Status Sold
Purchase Type For Sale
Square Footage 1,630 sqft
Price per Sqft $64
Subdivision None Available
MLS Listing ID 1000216104
Sold Date 08/17/18
Style Other
HOA Y/N N
Abv Grd Liv Area 1,630
Originating Board TREND
Year Built 1925
Annual Tax Amount $6,188
Tax Year 2017
Lot Size 6,250 Sqft
Acres 0.14
Lot Dimensions 50X125
Property Description
Large Duplex with a Ton of Potential. The First Floor is in Nice Condition and can be Converted Back to a 2 Bedroom Unit, while the Second Floor can Generate Nice Income with Some Mid Level Capital Improvements. Each Unit has Separate Heat, Hot Water and Electric, and a Private Entrance. The Full Basement has Laundry Hookups, and there is additional Storage in the Spacious Garage. Fenced Yard, Private Rear Deck, Nice Residential Neighborhood, Walking Distance to Top Rated School District, and Close Proximity to Shopping, Public Transportation and Philadelphia Area Bridges all Make this a Great Income Producing Property that will Provide a Steady Rental Income. Great Opportunity for that Savvy Investor, or Nice Owner Occupant Scenario for that Handy Buyer. Show and Sell Today !!
Location
State NJ
County Camden
Area Mt Ephraim Boro (20425)
Zoning RES
Rooms
Other Rooms Primary Bedroom
Basement Full, Unfinished
Interior
Interior Features Ceiling Fan(s)
Hot Water Natural Gas
Heating Gas, Forced Air
Cooling None
Flooring Wood, Fully Carpeted, Vinyl, Tile/Brick
Fireplace N
Window Features Replacement
Heat Source Natural Gas
Laundry Washer In Unit, Dryer In Unit, Common, Hookup, Has Laundry
Exterior
Garage Spaces 3.0
Fence Other
Utilities Available Cable TV Available
Water Access N
Roof Type Pitched,Shingle
Accessibility None
Total Parking Spaces 3
Garage N
Building
Foundation Brick/Mortar
Sewer Public Sewer
Water Public
Architectural Style Other
Additional Building Above Grade
New Construction N
Schools
High Schools Audubon Jr-Sr
School District Audubon Public Schools
Others
Tax ID 25-00031-00009
Ownership Fee Simple
Acceptable Financing Conventional
Listing Terms Conventional
Financing Conventional
Read Less

Bought with Ron England Jr. • The Haddon Group Real Estate Inc
GET MORE INFORMATION



