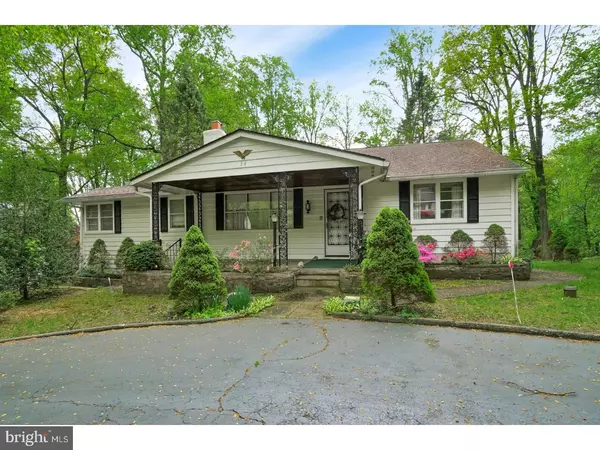For more information regarding the value of a property, please contact us for a free consultation.
34 MARIAN RD Phoenixville, PA 19460
Want to know what your home might be worth? Contact us for a FREE valuation!

Our team is ready to help you sell your home for the highest possible price ASAP
Key Details
Sold Price $300,000
Property Type Single Family Home
Sub Type Detached
Listing Status Sold
Purchase Type For Sale
Square Footage 1,828 sqft
Price per Sqft $164
Subdivision Tyrone Farms
MLS Listing ID 1001511204
Sold Date 09/04/18
Style Ranch/Rambler
Bedrooms 4
Full Baths 2
HOA Y/N N
Abv Grd Liv Area 1,828
Originating Board TREND
Year Built 1954
Annual Tax Amount $3,382
Tax Year 2018
Lot Size 0.505 Acres
Acres 0.5
Lot Dimensions 0X0
Property Description
4BDR 2 Full Bath. 1 Car Oversized Garage. Charlestown Twp., Great Valley School District. Wonderful Location. U-Shaped Driveway and Straight Driveway to the Garage. Central Air. Public Sewer. Well Water. 2017, New Humidifier and Hot Water Heater. 1 Car Garage with Opener. Newer Oil Tank. Whole House Generac Generator. 2016/2017 Electric Updated. 2016, new Well Tank. Stone surround wood burning fireplace in the living room. Newer Chimney & Liner. Spacious family room with built-in storage. One of the bathrooms has been nicely updated with a new tiled shower. The Four Season Sunroom is refreshing and relaxing to escape with a great book, enjoy your morning coffee and just enjoy the views. For additional storage, there is the hallway pull down storage which spans the length of the home. The basement is partially finished with a built-in bar and fresh newer carpets. The unfinished basement has a laundry room, workshop and storage room. From the basement, there is access to the oversized garage with a newer opener. Bring your creative ideas and this home will be absolutely magnificent. All dimensions of lot, building and room sizes are estimated and should be verified.
Location
State PA
County Chester
Area Charlestown Twp (10335)
Zoning R1
Rooms
Other Rooms Living Room, Primary Bedroom, Bedroom 2, Bedroom 3, Kitchen, Family Room, Bedroom 1, Laundry, Other, Attic
Basement Full
Interior
Interior Features Butlers Pantry, Ceiling Fan(s), Stall Shower, Kitchen - Eat-In
Hot Water Electric
Heating Oil, Forced Air
Cooling Central A/C
Flooring Fully Carpeted, Vinyl
Fireplaces Number 1
Equipment Built-In Range
Fireplace Y
Appliance Built-In Range
Heat Source Oil
Laundry Basement
Exterior
Exterior Feature Porch(es)
Garage Spaces 1.0
Water Access N
Roof Type Pitched
Accessibility None
Porch Porch(es)
Attached Garage 1
Total Parking Spaces 1
Garage Y
Building
Lot Description Sloping, Front Yard, Rear Yard, SideYard(s)
Story 1
Foundation Stone, Concrete Perimeter
Sewer Public Sewer
Water Well
Architectural Style Ranch/Rambler
Level or Stories 1
Additional Building Above Grade
New Construction N
Schools
High Schools Great Valley
School District Great Valley
Others
Senior Community No
Tax ID 35-02E-0016
Ownership Fee Simple
Read Less

Bought with Eric J Swarr • Weichert, Realtors - Cornerstone
GET MORE INFORMATION




