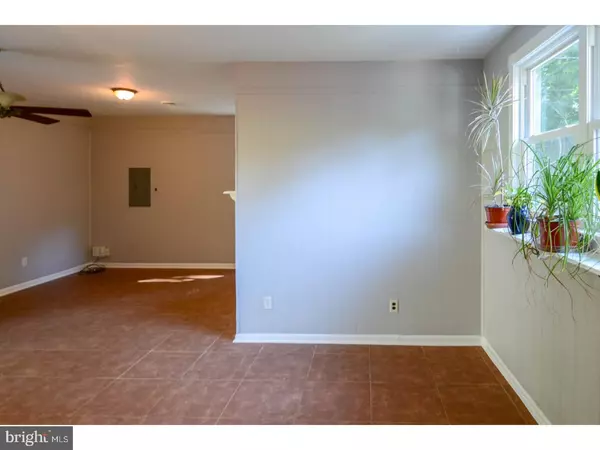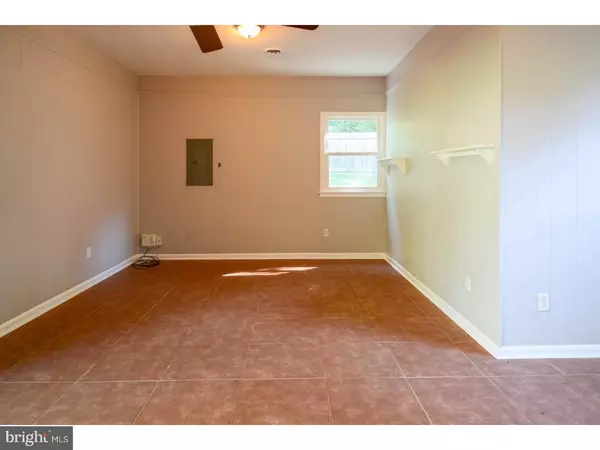For more information regarding the value of a property, please contact us for a free consultation.
37 WAKEFIELD DR Newark, DE 19711
Want to know what your home might be worth? Contact us for a FREE valuation!

Our team is ready to help you sell your home for the highest possible price ASAP
Key Details
Sold Price $270,000
Property Type Single Family Home
Sub Type Detached
Listing Status Sold
Purchase Type For Sale
Square Footage 1,900 sqft
Price per Sqft $142
Subdivision Fairfield Crest
MLS Listing ID 1002027778
Sold Date 08/13/18
Style Ranch/Rambler
Bedrooms 4
Full Baths 2
HOA Y/N Y
Abv Grd Liv Area 1,900
Originating Board TREND
Year Built 1962
Annual Tax Amount $2,432
Tax Year 2017
Lot Size 0.370 Acres
Acres 0.37
Lot Dimensions 75X131
Property Description
Rarely available ranch home located in the desirable community of Fairfield Crest! Located in the heart of the Newark area this home offers plenty of space for everyone. As you approach the property you will notice a wide driveway with fresh concrete and a nicely landscaped yard. As you enter you will notice tile flooring throughout the main living area along with hardwood throughout the remainder of the living space. The open concept kitchen is perfect for those who love to cook and the huge center island allows for plenty of added counter space. Stainless steel appliances and tile backsplash complete the spacious kitchen area. You will also find 4 generously sized bedrooms including a master with a full bath. The fully fenced backyard offers plenty of space for family gatherings as well as plenty of privacy. The large patio area with overhang is a great space to gather with plenty of shade. Updates include New A/C (2017), Roof (March 2018), Water Heater (2018), All Windows (within past 5 years). Put this home on your tour today!
Location
State DE
County New Castle
Area Newark/Glasgow (30905)
Zoning 18RS
Rooms
Other Rooms Living Room, Dining Room, Primary Bedroom, Bedroom 2, Bedroom 3, Kitchen, Family Room, Bedroom 1
Basement Partial
Interior
Interior Features Primary Bath(s), Ceiling Fan(s), Kitchen - Eat-In
Hot Water Natural Gas
Heating Gas, Forced Air
Cooling Central A/C
Flooring Wood, Tile/Brick
Equipment Built-In Microwave
Fireplace N
Appliance Built-In Microwave
Heat Source Natural Gas
Laundry Lower Floor
Exterior
Garage Spaces 4.0
Water Access N
Accessibility None
Attached Garage 1
Total Parking Spaces 4
Garage Y
Building
Story 1
Sewer Public Sewer
Water Public
Architectural Style Ranch/Rambler
Level or Stories 1
Additional Building Above Grade
New Construction N
Schools
Elementary Schools Downes
Middle Schools Shue-Medill
High Schools Newark
School District Christina
Others
Senior Community No
Tax ID 18-003.00-107
Ownership Fee Simple
Read Less

Bought with Todd M Ruckle • Empower Real Estate, LLC
GET MORE INFORMATION




