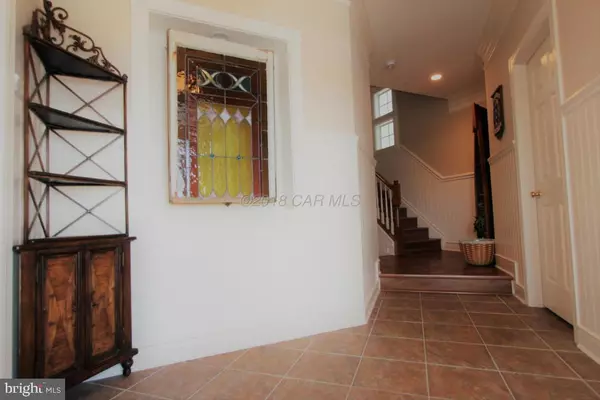For more information regarding the value of a property, please contact us for a free consultation.
2 SEASIDE MEWS Ocean City, MD 21842
Want to know what your home might be worth? Contact us for a FREE valuation!

Our team is ready to help you sell your home for the highest possible price ASAP
Key Details
Sold Price $1,060,000
Property Type Condo
Sub Type Condo/Co-op
Listing Status Sold
Purchase Type For Sale
Square Footage 3,244 sqft
Price per Sqft $326
Subdivision Sunset Island
MLS Listing ID 1001756734
Sold Date 08/13/18
Style Contemporary
Bedrooms 5
Full Baths 4
Half Baths 1
Condo Fees $2,508/ann
HOA Fees $265/ann
HOA Y/N Y
Abv Grd Liv Area 3,244
Originating Board CAR
Year Built 2005
Annual Tax Amount $14,236
Tax Year 2017
Lot Size 2,019 Sqft
Property Description
This is a MUST see! Attention to detail shows in this stunning and beautifully decorated waterfront SFH in the private community of Sunset Island! Just relax and enjoy the views from 3 covered porches over looking the bay and Ocean City skyline. Inside you will find convenience on every level. 1st floor features a bedroom, full bath and 2-car garage! The marvelous kitchen on the 2nd floor has stainless steel appliances & granite counter tops! A wonderful gas fire place in the great room is perfect in your new beach home! The master bedroom has a beautiful vaulted ceiling! Master bath has a whirlpool tub with separate shower & double vanity sink. 4th floor has a seating area & bedroom with it's own private bath and rear deck. Sold fully furnished with minor exclusions. Call for more details
Location
State MD
County Worcester
Area Bayside Waterfront (84)
Zoning RE
Direction North
Rooms
Main Level Bedrooms 5
Interior
Interior Features Entry Level Bedroom, Ceiling Fan(s), Chair Railings, Crown Moldings, Upgraded Countertops, Skylight(s), Sprinkler System, Walk-in Closet(s), WhirlPool/HotTub, Window Treatments
Hot Water Natural Gas
Heating Forced Air, Heat Pump(s), Zoned
Cooling Central A/C
Fireplaces Number 1
Fireplaces Type Gas/Propane
Equipment Dishwasher, Disposal, Dryer, Microwave, Oven/Range - Electric, Icemaker, Refrigerator, Washer
Furnishings Yes
Fireplace Y
Window Features Skylights,Insulated,Screens
Appliance Dishwasher, Disposal, Dryer, Microwave, Oven/Range - Electric, Icemaker, Refrigerator, Washer
Heat Source Natural Gas
Exterior
Exterior Feature Balcony, Porch(es)
Parking Features Garage Door Opener
Garage Spaces 2.0
Utilities Available Cable TV
Amenities Available Other, Beach Club, Club House, Pier/Dock, Exercise Room, Pool - Indoor, Pool - Outdoor, Tot Lots/Playground, Security
Water Access Y
View Bay, Water
Roof Type Metal
Accessibility None
Porch Balcony, Porch(es)
Road Frontage Private
Attached Garage 2
Total Parking Spaces 2
Garage Y
Building
Lot Description Cleared, Corner
Story 3+
Foundation Pillar/Post/Pier, Slab
Sewer Public Sewer
Water Public
Architectural Style Contemporary
Level or Stories 3+
Additional Building Above Grade
New Construction N
Schools
Elementary Schools Ocean City
Middle Schools Stephen Decatur
High Schools Stephen Decatur
School District Worcester County Public Schools
Others
Senior Community No
Tax ID 412765
Ownership Fee Simple
SqFt Source Estimated
Security Features Sprinkler System - Indoor
Acceptable Financing Cash, Conventional
Listing Terms Cash, Conventional
Financing Cash,Conventional
Special Listing Condition Standard
Read Less

Bought with Terence A. Riley • Vantage Resort Realty-52
GET MORE INFORMATION




