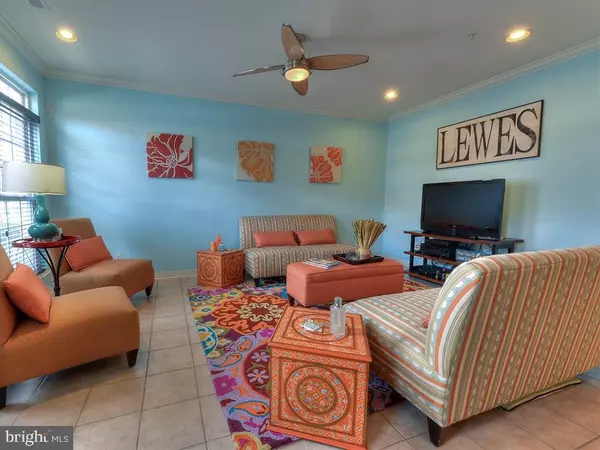For more information regarding the value of a property, please contact us for a free consultation.
17299 N VILLAGE MAIN BLVD Lewes, DE 19958
Want to know what your home might be worth? Contact us for a FREE valuation!

Our team is ready to help you sell your home for the highest possible price ASAP
Key Details
Sold Price $320,000
Property Type Condo
Sub Type Condo/Co-op
Listing Status Sold
Purchase Type For Sale
Square Footage 2,060 sqft
Price per Sqft $155
Subdivision Villages Of Five Points-West
MLS Listing ID 1001571430
Sold Date 08/10/18
Style Contemporary
Bedrooms 3
Full Baths 3
Half Baths 1
Condo Fees $2,256/ann
HOA Y/N N
Abv Grd Liv Area 2,060
Originating Board SCAOR
Year Built 2005
Property Description
Location is key! East of Rt. 1, Fabulously kept, spacious townhome in center of Five Points! Original owners have meticulously maintained this bright and beachy unit, featuring a first floor living area, kitchen and sunny center patio. Enjoy natural light from every level, including a second floor sitting area that easily doubles as an additional bedroom, sitting room, office or den. Flexible floorplan allows room for family & guests with spacious bedrooms and living area. Options abound! This townhome could be an excellent rental, convenient care-free beach/second home, or cozy full-time residence. Amenity filled community, close to downtown Lewes, State Parks & Lewes Beach! Walk to dinner, grocery store, pool, yoga, tennis- it's all right here!
Location
State DE
County Sussex
Area Lewes Rehoboth Hundred (31009)
Zoning RESIDENTIAL PLANNED COMM.
Rooms
Other Rooms Living Room, Kitchen, Sun/Florida Room, Additional Bedroom
Interior
Interior Features Kitchen - Eat-In, Kitchen - Island, Combination Kitchen/Dining, Pantry, Ceiling Fan(s)
Hot Water Propane
Heating Forced Air, Propane, Zoned
Cooling Central A/C
Flooring Carpet, Hardwood, Tile/Brick
Equipment Dishwasher, Disposal, Dryer - Electric, Exhaust Fan, Extra Refrigerator/Freezer, Icemaker, Refrigerator, Microwave, Oven/Range - Electric, Range Hood, Washer, Water Heater
Furnishings No
Fireplace N
Window Features Screens
Appliance Dishwasher, Disposal, Dryer - Electric, Exhaust Fan, Extra Refrigerator/Freezer, Icemaker, Refrigerator, Microwave, Oven/Range - Electric, Range Hood, Washer, Water Heater
Heat Source Bottled Gas/Propane
Exterior
Exterior Feature Patio(s)
Garage Garage Door Opener
Garage Spaces 3.0
Pool Other
Utilities Available Cable TV Available
Amenities Available Community Center, Jog/Walk Path, Pool - Outdoor, Swimming Pool, Tennis Courts
Water Access N
Roof Type Architectural Shingle
Accessibility None
Porch Patio(s)
Road Frontage Public
Attached Garage 1
Total Parking Spaces 3
Garage Y
Building
Lot Description Landscaping
Story 3
Foundation Block
Sewer Public Sewer
Water Private
Architectural Style Contemporary
Level or Stories 3+
Additional Building Above Grade
New Construction N
Schools
School District Cape Henlopen
Others
HOA Fee Include Common Area Maintenance,Management,Pool(s),Recreation Facility,Road Maintenance
Senior Community No
Tax ID 335-12.00-301.00
Ownership Condominium
SqFt Source Estimated
Acceptable Financing Cash, Conventional
Listing Terms Cash, Conventional
Financing Cash,Conventional
Special Listing Condition Standard
Read Less

Bought with Lee Ann Wilkinson • Berkshire Hathaway HomeServices PenFed Realty
GET MORE INFORMATION




