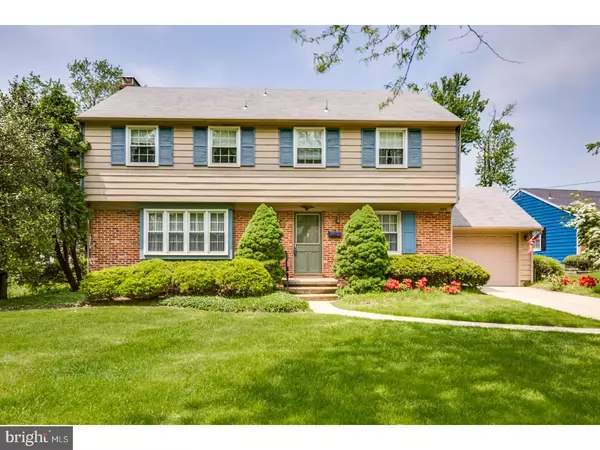For more information regarding the value of a property, please contact us for a free consultation.
426 SAINT JOHNS DR Cherry Hill, NJ 08034
Want to know what your home might be worth? Contact us for a FREE valuation!

Our team is ready to help you sell your home for the highest possible price ASAP
Key Details
Sold Price $240,000
Property Type Single Family Home
Sub Type Detached
Listing Status Sold
Purchase Type For Sale
Square Footage 2,432 sqft
Price per Sqft $98
Subdivision Barclay
MLS Listing ID 1001221582
Sold Date 07/20/18
Style Colonial
Bedrooms 4
Full Baths 2
Half Baths 1
HOA Y/N N
Abv Grd Liv Area 2,432
Originating Board TREND
Year Built 1959
Annual Tax Amount $9,865
Tax Year 2017
Lot Size 0.350 Acres
Acres 0.35
Lot Dimensions 57X130
Property Description
OWNER IS OPEN TO OFFERS! This is the one you have been waiting for!!!The curb appeal will take your breath away. As you enter your new home you will taken in by a unique floor plan. Stately and majestic, this Colonial center hall home exemplifies the gracious living attained by the most dignified family. Wood burning fireplace in the living room, central hall entrance separate dining room. A connecting over sized garage, recreation room with a powder room, master bedroom suite with a dressing room and private bathroom. Attic storage, two full bathrooms and one powder room. Barclay Farm unique in its early american atmosphere and picturesque wooded areas. The prestige community will provide you and your family with a complete way of suburban life. Blue ribbon schools, close to shopping and Haddonfield downtown shops. Routes to both New York and Philadelphia. Home is need of some TLC, owner is open to offers!
Location
State NJ
County Camden
Area Cherry Hill Twp (20409)
Zoning R-1
Rooms
Other Rooms Living Room, Dining Room, Primary Bedroom, Bedroom 2, Bedroom 3, Kitchen, Family Room, Bedroom 1, Laundry, Other
Interior
Interior Features Primary Bath(s), Butlers Pantry, Kitchen - Eat-In
Hot Water Natural Gas
Heating Gas, Forced Air
Cooling Central A/C
Flooring Wood, Fully Carpeted, Tile/Brick
Fireplaces Number 1
Fireplaces Type Brick
Equipment Cooktop, Oven - Wall, Dishwasher, Disposal
Fireplace Y
Appliance Cooktop, Oven - Wall, Dishwasher, Disposal
Heat Source Natural Gas
Laundry Main Floor
Exterior
Parking Features Garage Door Opener
Garage Spaces 3.0
Utilities Available Cable TV
Water Access N
Roof Type Pitched
Accessibility None
Attached Garage 1
Total Parking Spaces 3
Garage Y
Building
Lot Description Level
Story 2
Foundation Brick/Mortar
Sewer Public Sewer
Water Public
Architectural Style Colonial
Level or Stories 2
Additional Building Above Grade
New Construction N
Schools
Elementary Schools A. Russell Knight
Middle Schools Carusi
High Schools Cherry Hill High - West
School District Cherry Hill Township Public Schools
Others
Senior Community No
Tax ID 09-00404 05-00011
Ownership Fee Simple
Read Less

Bought with Jim Buividas • BHHS Fox & Roach-Cherry Hill
GET MORE INFORMATION




