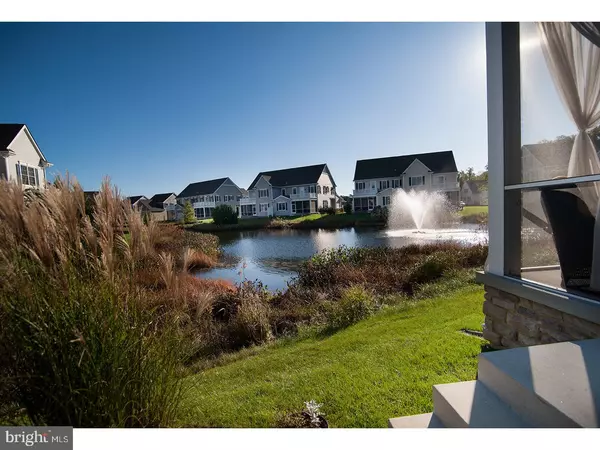For more information regarding the value of a property, please contact us for a free consultation.
36483 WARWICK DR #48A Rehoboth Beach, DE 19971
Want to know what your home might be worth? Contact us for a FREE valuation!

Our team is ready to help you sell your home for the highest possible price ASAP
Key Details
Sold Price $500,000
Property Type Single Family Home
Sub Type Twin/Semi-Detached
Listing Status Sold
Purchase Type For Sale
Square Footage 3,014 sqft
Price per Sqft $165
Subdivision Seasons
MLS Listing ID 1003283715
Sold Date 07/27/18
Style Other
Bedrooms 4
Full Baths 3
Half Baths 1
HOA Fees $195/ann
HOA Y/N Y
Abv Grd Liv Area 3,014
Originating Board TREND
Year Built 2012
Tax Year 2016
Property Description
Impeccable pond-front carriage home with numerous upgrades including: fireplace in Great Room, over-sized kitchen island with granite overhang (stools included); extra corner cabinets in kitchen, solar panels; ceiling fans throughout; Home Automation; master suite contains two large walk-in closets. This home also features 10' ceilings and hardwood on the first floor, a separate dining room, custom closets throughout, and an annual electric *credit* due to the solar panels. The outside spaces on this home are as spectacular as the inside, including the inviting community pool. The screened porch off the kitchen and great room puts you almost at arm's reach of the pond, and the pond's lit fountain is perfectly framed in your breakfast room windows. Upstairs, the 2nd floor deck on the back of the house offers more pond views as well as all-day sun. while the master bedroom's covered porch provides views of the Johnson Branch Inlet. The den could be used as a 5th bedroom providing room for all at the beach. A custom paver patio completes the outside space, and the home sits on one of the largest sites in the community.
Location
State DE
County Sussex
Area Lewes Rehoboth Hundred (31009)
Rooms
Other Rooms Living Room, Dining Room, Primary Bedroom, Bedroom 2, Bedroom 3, Kitchen, Family Room, Bedroom 1
Interior
Interior Features Kitchen - Eat-In
Hot Water Electric
Heating Propane
Cooling Central A/C
Fireplaces Number 1
Fireplace Y
Heat Source Bottled Gas/Propane
Laundry Upper Floor
Exterior
Garage Spaces 2.0
Amenities Available Swimming Pool
Water Access N
Accessibility None
Total Parking Spaces 2
Garage N
Building
Story 2
Sewer Public Sewer
Water Public
Architectural Style Other
Level or Stories 2
Additional Building Above Grade
New Construction N
Schools
School District Cape Henlopen
Others
HOA Fee Include Pool(s)
Senior Community No
Tax ID 334-19.00-14.00-48A
Ownership Fee Simple
Read Less

Bought with Non Subscribing Member • Non Member Office
GET MORE INFORMATION




