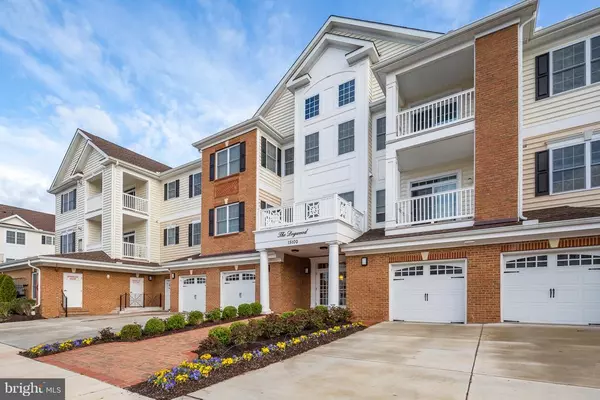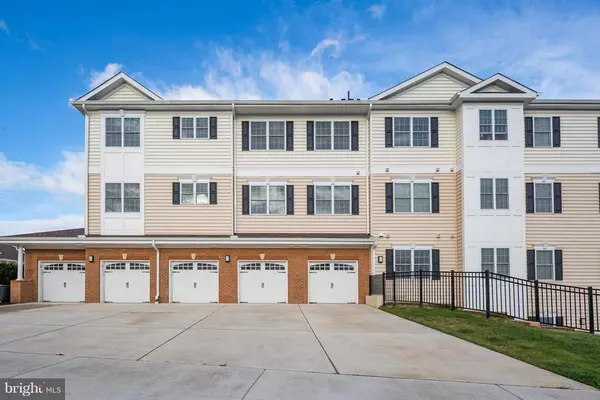For more information regarding the value of a property, please contact us for a free consultation.
15100 HEATHER MILL LN #203 Haymarket, VA 20169
Want to know what your home might be worth? Contact us for a FREE valuation!

Our team is ready to help you sell your home for the highest possible price ASAP
Key Details
Sold Price $334,000
Property Type Condo
Sub Type Condo/Co-op
Listing Status Sold
Purchase Type For Sale
Square Footage 1,478 sqft
Price per Sqft $225
Subdivision The Greenbrier Condo
MLS Listing ID 1000448426
Sold Date 07/30/18
Style Other
Bedrooms 2
Full Baths 2
Condo Fees $369/mo
HOA Fees $276/mo
HOA Y/N Y
Abv Grd Liv Area 1,478
Originating Board MRIS
Year Built 2016
Annual Tax Amount $2,686
Tax Year 2017
Property Description
STUNNING & PRISTINE FOXFIELD MODEL*SHOWS BEAUTIFULLY W/GORGEOUS FEATURES THROUGHOUT INCL HANDSOME WOOD FLOORS* UPGR GRANITE & SS APPL* WAINSCOT AND TRAY CEILINGS*OPULENT OWNERS RETREAT & SPA BA W/DBL VANITY & HUGE SHOWER*SPACIOUS BALCONY*PRIVATE GARAGE JUST STEPS AWAY FROM YOUR FRONT DOOR**WALK TO SHOPS AND ENTERTAINMENT*SOUND PROOF WALL IN MASTER BEDROOM* BEDROOM & FR TV'S &WALL BRACKETS CONVEY!
Location
State VA
County Prince William
Zoning RPC
Rooms
Other Rooms Dining Room, Primary Bedroom, Kitchen, Family Room, Breakfast Room, Laundry
Main Level Bedrooms 2
Interior
Interior Features Family Room Off Kitchen, Breakfast Area, Dining Area, Primary Bath(s), Entry Level Bedroom, Chair Railings, Upgraded Countertops, Crown Moldings, Window Treatments, Wainscotting, Wood Floors, Floor Plan - Open
Hot Water Electric, Natural Gas
Heating Forced Air
Cooling Central A/C, Ceiling Fan(s)
Equipment Dishwasher, Disposal, Dryer, Microwave, Oven/Range - Electric, Refrigerator, Washer
Fireplace N
Appliance Dishwasher, Disposal, Dryer, Microwave, Oven/Range - Electric, Refrigerator, Washer
Heat Source Natural Gas
Exterior
Exterior Feature Balcony
Garage Garage Door Opener
Garage Spaces 1.0
Community Features Pets - Allowed, Adult Living Community, Covenants
Utilities Available Cable TV Available, DSL Available
Amenities Available Art Studio, Bar/Lounge, Club House, Common Grounds, Community Center, Exercise Room, Fitness Center, Gated Community, Golf Club, Golf Course, Golf Course Membership Available, Hot tub, Meeting Room, Party Room, Pool - Indoor, Pool - Outdoor, Retirement Community, Tennis Courts, Swimming Pool
Water Access N
Accessibility Other
Porch Balcony
Attached Garage 1
Total Parking Spaces 1
Garage Y
Building
Story 1
Unit Features Garden 1 - 4 Floors
Sewer Public Sewer
Water Public
Architectural Style Other
Level or Stories 1
Additional Building Above Grade
New Construction N
Schools
School District Prince William County Public Schools
Others
HOA Fee Include Cable TV,Broadband,Ext Bldg Maint,High Speed Internet,Lawn Maintenance,Management,Insurance,Pool(s),Recreation Facility,Trash,Security Gate
Senior Community Yes
Age Restriction 55
Tax ID 227082
Ownership Condominium
Special Listing Condition Standard
Read Less

Bought with Lilia A DeWald • Weichert, REALTORS
GET MORE INFORMATION




