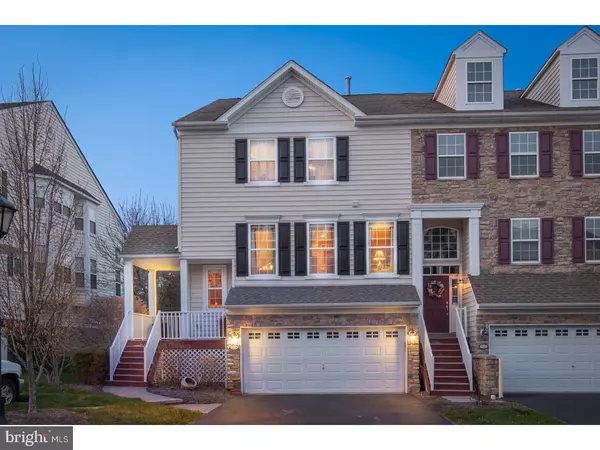For more information regarding the value of a property, please contact us for a free consultation.
2729 WHITTLEBY CT West Chester, PA 19382
Want to know what your home might be worth? Contact us for a FREE valuation!

Our team is ready to help you sell your home for the highest possible price ASAP
Key Details
Sold Price $420,000
Property Type Townhouse
Sub Type Interior Row/Townhouse
Listing Status Sold
Purchase Type For Sale
Square Footage 2,712 sqft
Price per Sqft $154
Subdivision Reserve At Chesterfi
MLS Listing ID 1000410532
Sold Date 07/31/18
Style Traditional
Bedrooms 3
Full Baths 2
Half Baths 2
HOA Fees $195/mo
HOA Y/N Y
Abv Grd Liv Area 2,712
Originating Board TREND
Year Built 2004
Annual Tax Amount $7,454
Tax Year 2018
Lot Size 1,386 Sqft
Acres 0.03
Lot Dimensions 0X0
Property Description
Absolutely stunning end town home now available in the Reserve at Chesterfield. Bright, elegant, sun-filled spaces at every turn, with no detail spared in its thoughtful layout, this pristine home features numerous luxury amenities and upgrades on all three floors. A turned, covered porch entry leads to the home's wide foyer with coat closet. On the main level, the home's formal living room, dining room, kitchen with breakfast room and great room are positioned for great flow - and work beautifully for entertaining and busy lifestyles. Large windows, glowing hardwood floors, a neutral palette, lovely custom window treatments and cathedral ceilings unite all of the spaces on this floor. Adjoining the large breakfast room with a beautiful bay window and overlooking the great room, the home's incredible kitchen features exquisite "la dolce vita" level 12 Italian quartzite counters, a peninsula, a bar nook, pantry and stainless steel GE appliances. The open setting allows family and guests alike to enjoy the great room's gas fireplace from virtually any perspective. Sliders to the extra-large rear deck overlooking the landscaped property add to the open feeling of the home. The upper floor features a sizable, thoughtful and peaceful owners retreat featuring beautiful new hardwood flooring. Highlights of the owners suite include a spa-like en-suite bath with double vanity, Jacuzzi tub and separate WC, large walk-in closet and substantial office area with overlook to the great room. Two additional generously-sized bedrooms, laundry room and full hall bath round out this floor. Interior "plantation" shutters on all upper story windows provide privacy with an air of sophistication. The lower level features interior access to the home's 2-car garage, a tiled mudroom, powder room and incredible family room with a gorgeous modern gas fireplace, new hardwood floors, a storage room containing the newer HVAC system and sliders to the extended rear patio. The home is located within award-winning West Chester School District, convenient to major transportation corridors, fantastic shopping, the borough of West Chester - and its wonderful restaurants and festivities - with beautiful parks, swim clubs, biking trails and open space nearby.
Location
State PA
County Chester
Area Westtown Twp (10367)
Zoning MU
Direction South
Rooms
Other Rooms Living Room, Dining Room, Primary Bedroom, Bedroom 2, Kitchen, Family Room, Bedroom 1, Laundry, Other
Basement Full
Interior
Interior Features Primary Bath(s), Kitchen - Island, Butlers Pantry, Ceiling Fan(s), Dining Area
Hot Water Natural Gas
Heating Gas, Forced Air
Cooling Central A/C
Flooring Wood, Fully Carpeted, Tile/Brick
Fireplaces Number 2
Fireplaces Type Gas/Propane
Equipment Built-In Range, Dishwasher, Disposal, Built-In Microwave
Fireplace Y
Appliance Built-In Range, Dishwasher, Disposal, Built-In Microwave
Heat Source Natural Gas
Laundry Upper Floor
Exterior
Exterior Feature Deck(s), Patio(s), Porch(es)
Parking Features Inside Access, Garage Door Opener
Garage Spaces 4.0
Water Access N
Roof Type Pitched,Shingle
Accessibility None
Porch Deck(s), Patio(s), Porch(es)
Attached Garage 2
Total Parking Spaces 4
Garage Y
Building
Lot Description Level, Open, Rear Yard
Story 2
Foundation Concrete Perimeter
Sewer Public Sewer
Water Public
Architectural Style Traditional
Level or Stories 2
Additional Building Above Grade
Structure Type Cathedral Ceilings,9'+ Ceilings
New Construction N
Schools
Elementary Schools Penn Wood
Middle Schools Stetson
High Schools West Chester Bayard Rustin
School District West Chester Area
Others
HOA Fee Include Common Area Maintenance,Ext Bldg Maint,Lawn Maintenance,Snow Removal,Trash,All Ground Fee
Senior Community No
Tax ID 67-03 -0129.1700
Ownership Fee Simple
Security Features Security System
Read Less

Bought with Daryl R Turner • Keller Williams Real Estate -Exton
GET MORE INFORMATION




