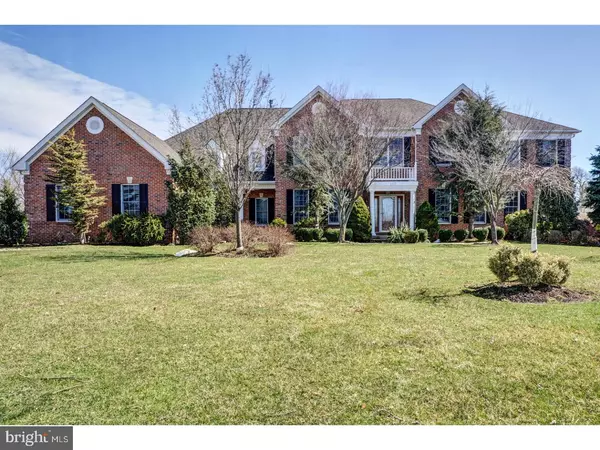For more information regarding the value of a property, please contact us for a free consultation.
147 GRAYSON DR Belle Mead, NJ 08502
Want to know what your home might be worth? Contact us for a FREE valuation!

Our team is ready to help you sell your home for the highest possible price ASAP
Key Details
Sold Price $999,990
Property Type Single Family Home
Sub Type Detached
Listing Status Sold
Purchase Type For Sale
Square Footage 5,520 sqft
Price per Sqft $181
Subdivision None Available
MLS Listing ID 1000298982
Sold Date 07/30/18
Style Colonial
Bedrooms 6
Full Baths 6
Half Baths 2
HOA Y/N N
Abv Grd Liv Area 5,520
Originating Board TREND
Year Built 2002
Annual Tax Amount $25,044
Tax Year 2017
Lot Size 1.717 Acres
Acres 1.72
Lot Dimensions 00 X 00
Property Description
Impeccably maintained Montgomery Green gem which offers the perfect balance of Style, Comfort and Natural Light. This home offers 5520 sq. ft. of living space with 6 bedrooms, 6 full baths and 2 half baths. Many features include a dramatic two story foyer, gracious entertaining spaces w/light filled rooms, two oak staircases, 9 ft. ceilings on lst floor, hardwood floors, 2 gas fireplaces, & extensive moldings. This home boast a gourmet kitchen w/42" cherry cabinetry, stainless steel appliances, 36 x 120 center island w/breakfast bar & seating, granite countertops, designer stone backsplash & walk-in pantry. The large breakfast area is surrounded by large windows for an abundance of sunlight & a French door leading to a custom paver patio. Elegant Master bedroom offers a sitting room w/gas fireplace, master bath and several closets. The first floor has an in-law suite with sitting room and full bath. The walk out basement is a 12 course.
Location
State NJ
County Somerset
Area Montgomery Twp (21813)
Zoning RESID
Rooms
Other Rooms Living Room, Dining Room, Primary Bedroom, Bedroom 2, Bedroom 3, Kitchen, Family Room, Bedroom 1, In-Law/auPair/Suite, Other
Basement Full, Unfinished, Outside Entrance
Interior
Interior Features Primary Bath(s), Kitchen - Island, Butlers Pantry, Skylight(s), WhirlPool/HotTub, Central Vacuum, Sprinkler System, Intercom, Stall Shower, Dining Area
Hot Water Natural Gas
Heating Gas, Forced Air
Cooling Central A/C
Flooring Wood, Fully Carpeted, Tile/Brick
Fireplaces Number 2
Fireplaces Type Brick, Marble
Equipment Built-In Range, Oven - Self Cleaning, Dishwasher, Refrigerator, Disposal
Fireplace Y
Appliance Built-In Range, Oven - Self Cleaning, Dishwasher, Refrigerator, Disposal
Heat Source Natural Gas
Laundry Main Floor
Exterior
Exterior Feature Patio(s)
Parking Features Garage Door Opener
Garage Spaces 6.0
Utilities Available Cable TV
Water Access N
Roof Type Shingle
Accessibility None
Porch Patio(s)
Attached Garage 3
Total Parking Spaces 6
Garage Y
Building
Lot Description Level, Trees/Wooded
Story 2
Foundation Concrete Perimeter
Sewer Public Sewer
Water Public
Architectural Style Colonial
Level or Stories 2
Additional Building Above Grade
Structure Type 9'+ Ceilings
New Construction N
Schools
Elementary Schools Orchard Hill
High Schools Montgomery Township
School District Montgomery Township Public Schools
Others
Senior Community No
Tax ID 13-07032-00032
Ownership Fee Simple
Security Features Security System
Acceptable Financing Conventional
Listing Terms Conventional
Financing Conventional
Read Less

Bought with Non Subscribing Member • Non Member Office
GET MORE INFORMATION




