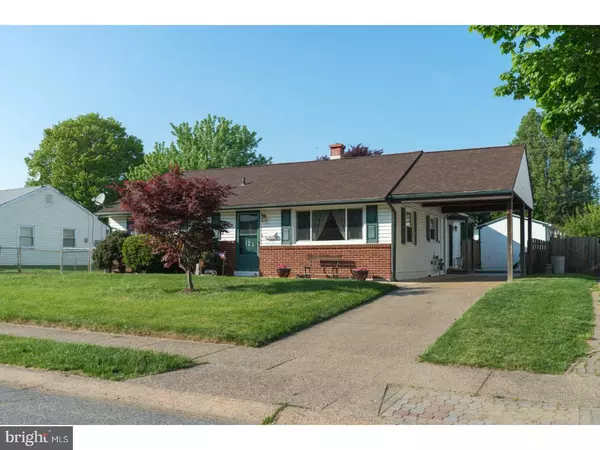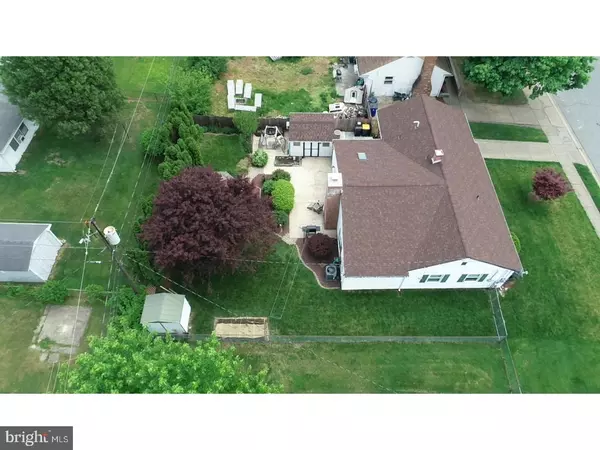For more information regarding the value of a property, please contact us for a free consultation.
125 STAMM BLVD New Castle, DE 19720
Want to know what your home might be worth? Contact us for a FREE valuation!

Our team is ready to help you sell your home for the highest possible price ASAP
Key Details
Sold Price $177,000
Property Type Single Family Home
Sub Type Detached
Listing Status Sold
Purchase Type For Sale
Square Footage 1,375 sqft
Price per Sqft $128
Subdivision Swanwyck
MLS Listing ID 1001543944
Sold Date 07/27/18
Style Ranch/Rambler
Bedrooms 3
Full Baths 1
HOA Y/N Y
Abv Grd Liv Area 1,375
Originating Board TREND
Year Built 1956
Annual Tax Amount $1,323
Tax Year 2017
Lot Size 6,970 Sqft
Acres 0.16
Lot Dimensions 65X105
Property Description
***ATTENTION FIRST TIME HOMEBUYERS***- This one-story Rancher is ideal for those starting out or looking to downsize! Inside, the cozy family room is open with high ceilings, a fireplace and skylights windows bringing in natural sunlight. Special occasions and celebrations are perfect in the kitchen/dining room combo. Long countertops and plenty of cabinets, the kitchen is packed with many functional amenities for the new homeowner (all appliances included). 3 Bedrooms make up the sleeping quarters and has access to a full bathroom in the hallway. Throwing a party this summer? have a barbeque with family & friends on the spacious patio and sit in the shade in your very own gazebo. Completing the home is a spacious backyard that includes a large storage shed for all your yard/garden equipment and car port/driveway with plenty of spaces for multiple vehicles. Short drive to work with easy access to Schools, Parks, Hospitals, Shopping, Restaurants, & Movies and located only minutes from Wilmington, Philadelphia, & New Jersey. Claim this address and get a good start as you'll be the proud owner of this great home. Priced to sell fast, so HURRY COME SEE THIS GEM TODAY!!!
Location
State DE
County New Castle
Area New Castle/Red Lion/Del.City (30904)
Zoning NC6.5
Rooms
Other Rooms Living Room, Dining Room, Primary Bedroom, Bedroom 2, Kitchen, Family Room, Bedroom 1, Attic
Interior
Interior Features Skylight(s), Ceiling Fan(s), Air Filter System
Hot Water Natural Gas
Heating Gas, Forced Air
Cooling Central A/C
Flooring Wood, Fully Carpeted, Tile/Brick
Fireplaces Number 1
Fireplaces Type Brick
Equipment Cooktop, Oven - Wall, Dishwasher, Disposal
Fireplace Y
Window Features Energy Efficient
Appliance Cooktop, Oven - Wall, Dishwasher, Disposal
Heat Source Natural Gas
Laundry Main Floor
Exterior
Exterior Feature Patio(s)
Garage Spaces 3.0
Utilities Available Cable TV
Water Access N
Roof Type Pitched,Shingle
Accessibility None
Porch Patio(s)
Total Parking Spaces 3
Garage N
Building
Lot Description Front Yard, Rear Yard, SideYard(s)
Story 1
Sewer Public Sewer
Water Public
Architectural Style Ranch/Rambler
Level or Stories 1
Additional Building Above Grade
Structure Type Cathedral Ceilings
New Construction N
Schools
School District Colonial
Others
HOA Fee Include Snow Removal
Senior Community No
Tax ID 10-015.10-314
Ownership Fee Simple
Security Features Security System
Acceptable Financing Conventional, VA, FHA 203(b)
Listing Terms Conventional, VA, FHA 203(b)
Financing Conventional,VA,FHA 203(b)
Read Less

Bought with Stephen R Paul • Century 21 Premier Homes
GET MORE INFORMATION




