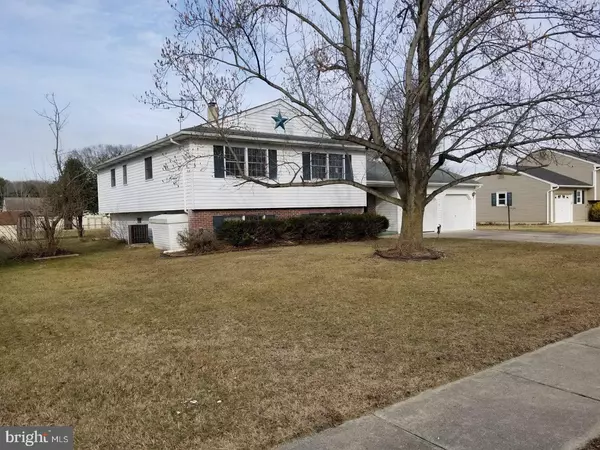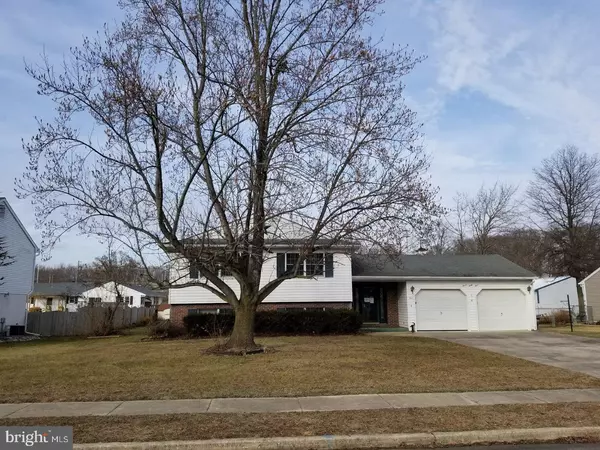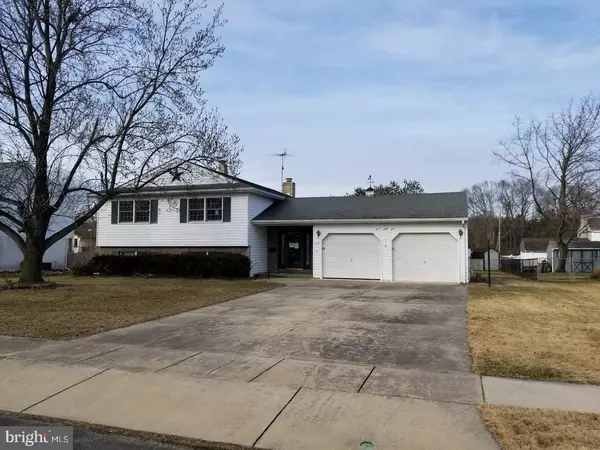For more information regarding the value of a property, please contact us for a free consultation.
763 DUNCAN AVE Gibbstown, NJ 08027
Want to know what your home might be worth? Contact us for a FREE valuation!

Our team is ready to help you sell your home for the highest possible price ASAP
Key Details
Sold Price $122,000
Property Type Single Family Home
Sub Type Detached
Listing Status Sold
Purchase Type For Sale
Square Footage 2,485 sqft
Price per Sqft $49
Subdivision None Available
MLS Listing ID 1004478651
Sold Date 07/26/18
Style Other,Bi-level
Bedrooms 4
Full Baths 2
Half Baths 1
HOA Y/N N
Abv Grd Liv Area 2,485
Originating Board TREND
Year Built 1977
Annual Tax Amount $6,531
Tax Year 2017
Lot Size 0.286 Acres
Acres 0.29
Lot Dimensions 91X137
Property Description
Ever turn a corner and think to yourself WHOA this place is awesome! Welcome to 763 Duncan! As you drive down the roadway you find yourself feeling like you are home. This manicured street impresses but so does this home's potential. As you pull up you find the weather vane and an old water pump for decoration and start to grin... I promise it gets better: I know its hard to believe. Inside you find an attractive foyer with access to the over sized 2 car garage and a slider door leading to your enclosed rear patio and cute yard. To your left you can head up and find a great open floor plan with 3 generous sized bedrooms and 2 full baths. On the lower level you will find a brick fire place, a 4th bedroom and floor plan ready to be reset to your taste! Add in the proximity to I-295 and this home checks off all the boxes! Be sure to put this amazing home to the very top of your list as we expect one savvy buyer to snatch it up quickly!
Location
State NJ
County Gloucester
Area Greenwich Twp (20807)
Zoning RES
Rooms
Other Rooms Living Room, Dining Room, Primary Bedroom, Bedroom 2, Bedroom 3, Kitchen, Family Room, Bedroom 1
Basement Full
Interior
Interior Features Kitchen - Eat-In
Hot Water Electric
Heating Oil
Cooling Central A/C
Fireplaces Number 1
Fireplace Y
Heat Source Oil
Laundry Lower Floor
Exterior
Garage Spaces 5.0
Water Access N
Accessibility None
Total Parking Spaces 5
Garage N
Building
Sewer Public Sewer
Water Public
Architectural Style Other, Bi-level
Additional Building Above Grade
New Construction N
Schools
School District Paulsboro Public Schools
Others
Senior Community No
Tax ID 07-00051 03-00021
Ownership Fee Simple
Special Listing Condition REO (Real Estate Owned)
Read Less

Bought with Lydine K Petrutz • BHHS Fox & Roach-Mullica Hill South
GET MORE INFORMATION




