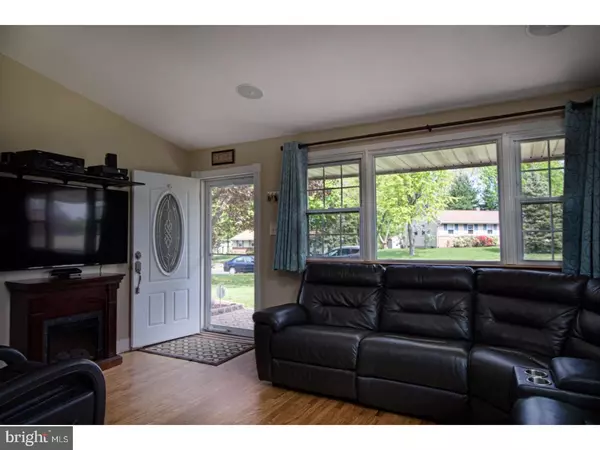For more information regarding the value of a property, please contact us for a free consultation.
291 BARBARA LN Warminster, PA 18974
Want to know what your home might be worth? Contact us for a FREE valuation!

Our team is ready to help you sell your home for the highest possible price ASAP
Key Details
Sold Price $265,000
Property Type Single Family Home
Sub Type Detached
Listing Status Sold
Purchase Type For Sale
Square Footage 1,056 sqft
Price per Sqft $250
Subdivision Warminster Vil
MLS Listing ID 1001485286
Sold Date 07/26/18
Style Ranch/Rambler
Bedrooms 4
Full Baths 2
HOA Y/N N
Abv Grd Liv Area 1,056
Originating Board TREND
Year Built 1958
Annual Tax Amount $3,207
Tax Year 2018
Lot Size 8,856 Sqft
Acres 0.2
Lot Dimensions 54X164
Property Description
Move in ready is an understatement for this 4 bedroom Ranch home. One story living and fully updated. Front door entry to a sun filled living room, with surround sound speakers installed. Stunning kitchen renovation professionally installed raised panel cabinets, stainless steel appliances, and granite counters. Main bedroom complete with full bathroom, 3 other bedrooms and full hall bathroom. Pull down stairs for added storage in the attic with access from the hallway. Hall closet lined in cedar. Hardwood floors throughout tile in kitchen. laundry room off the kitchen and rear door leading to fenced in rear yard with patio that spans the entire length of the back of the home. Retractible awning custom built grill included. Long driveway for added parking along with street parking, exterior shed provides extra storage. Newer heater. updated bathrooms, Make your appointment today. One year home warranty included.
Location
State PA
County Bucks
Area Warminster Twp (10149)
Zoning R2
Rooms
Other Rooms Living Room, Primary Bedroom, Bedroom 2, Bedroom 3, Kitchen, Bedroom 1, Attic
Interior
Interior Features Primary Bath(s), Ceiling Fan(s), Kitchen - Eat-In
Hot Water Natural Gas
Heating Gas
Cooling Central A/C
Flooring Wood
Fireplace N
Heat Source Natural Gas
Laundry Main Floor
Exterior
Exterior Feature Patio(s)
Fence Other
Water Access N
Roof Type Pitched
Accessibility None
Porch Patio(s)
Garage N
Building
Lot Description Corner, Irregular, Level, Front Yard, Rear Yard
Story 1
Sewer Public Sewer
Water Public
Architectural Style Ranch/Rambler
Level or Stories 1
Additional Building Above Grade
Structure Type 9'+ Ceilings
New Construction N
Schools
Elementary Schools Mcdonald
Middle Schools Eugene Klinger
High Schools William Tennent
School District Centennial
Others
Senior Community No
Tax ID 49-026-035
Ownership Fee Simple
Acceptable Financing Conventional, VA, FHA 203(b)
Listing Terms Conventional, VA, FHA 203(b)
Financing Conventional,VA,FHA 203(b)
Read Less

Bought with Paul A Augustine • RE/MAX Centre Realtors
GET MORE INFORMATION




