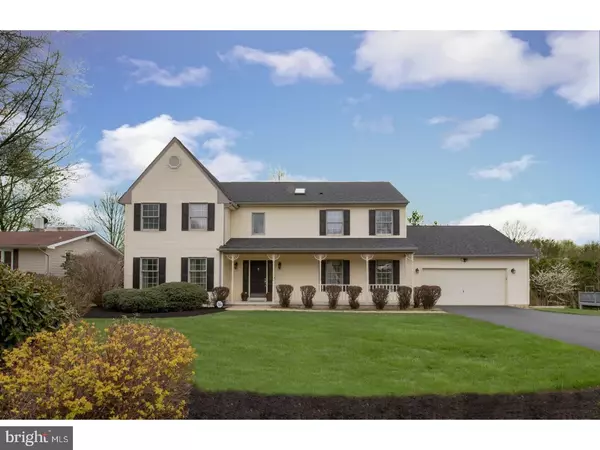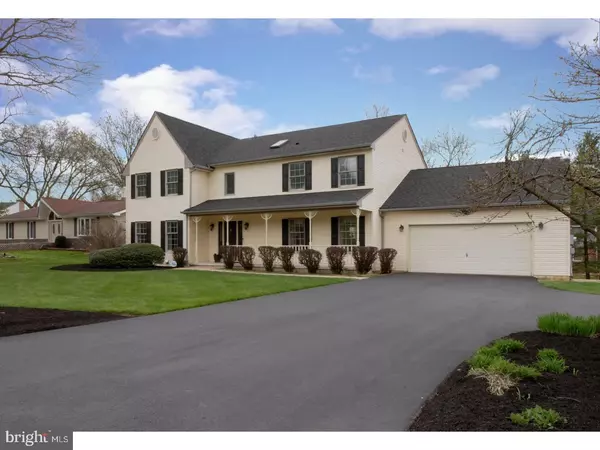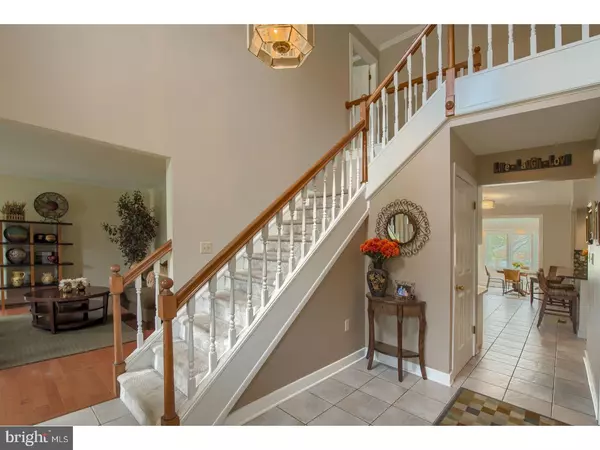For more information regarding the value of a property, please contact us for a free consultation.
108 DEERGRASS RD Hockessin, DE 19707
Want to know what your home might be worth? Contact us for a FREE valuation!

Our team is ready to help you sell your home for the highest possible price ASAP
Key Details
Sold Price $484,000
Property Type Single Family Home
Sub Type Detached
Listing Status Sold
Purchase Type For Sale
Square Footage 4,806 sqft
Price per Sqft $100
Subdivision Bon Ayre
MLS Listing ID 1000462128
Sold Date 07/20/18
Style Colonial
Bedrooms 5
Full Baths 4
Half Baths 1
HOA Fees $5/ann
HOA Y/N Y
Abv Grd Liv Area 3,046
Originating Board TREND
Year Built 1989
Annual Tax Amount $4,810
Tax Year 2017
Lot Size 0.340 Acres
Acres 0.34
Lot Dimensions 107X140
Property Description
Exceptional design defines this perfectly maintained colonial with over 4,800 square feet on all three levels. Inviting front porch on a perfect lot with mature landscaping in well-established community of Bon Ayre. Updates galore throughout! Bright and sunny formal living and dining room. Updated kitchen with breakfast bar, granite countertops, stylish backsplash and desk nook; warm family room with gas fireplace and built ins. Both open to expansive sunroom and access to timbertech deck. Finished basement includes rec room, full bath, bonus fifth bedroom and access to patio and lush backyard. Retreat to master suite and renovated bath complete with jetted tub, tiled stall shower with built in seat, dual sinks with loads of counter space and his and her closets. Three more spacious bedrooms, one with it's own full bath and renovated hall bath round out the second level. An abundance of updates include new roof (2012), new skylights (2012), new dual zone hvac (2011), new hot water heater (2011), new driveway (2016) and so much more! Convenient location in the Cooke feeder pattern with country-esque serenity.
Location
State DE
County New Castle
Area Hockssn/Greenvl/Centrvl (30902)
Zoning NC15
Rooms
Other Rooms Living Room, Dining Room, Primary Bedroom, Bedroom 2, Bedroom 3, Kitchen, Family Room, Bedroom 1, Other, Attic
Basement Full, Fully Finished
Interior
Interior Features Primary Bath(s), Kitchen - Island, Butlers Pantry, Ceiling Fan(s), Stall Shower, Kitchen - Eat-In
Hot Water Natural Gas
Heating Gas, Forced Air
Cooling Central A/C
Flooring Wood, Fully Carpeted, Tile/Brick
Fireplaces Number 2
Equipment Oven - Wall, Oven - Self Cleaning, Dishwasher, Disposal, Built-In Microwave
Fireplace Y
Appliance Oven - Wall, Oven - Self Cleaning, Dishwasher, Disposal, Built-In Microwave
Heat Source Natural Gas
Laundry Main Floor
Exterior
Exterior Feature Deck(s), Patio(s), Porch(es)
Garage Spaces 2.0
Utilities Available Cable TV
Water Access N
Roof Type Shingle
Accessibility None
Porch Deck(s), Patio(s), Porch(es)
Attached Garage 2
Total Parking Spaces 2
Garage Y
Building
Lot Description Open, Front Yard, Rear Yard, SideYard(s)
Story 2
Sewer Public Sewer
Water Public
Architectural Style Colonial
Level or Stories 2
Additional Building Above Grade, Below Grade
New Construction N
Schools
Elementary Schools Cooke
Middle Schools Henry B. Du Pont
High Schools Alexis I. Dupont
School District Red Clay Consolidated
Others
HOA Fee Include Common Area Maintenance,Snow Removal
Senior Community No
Tax ID 08-013.20-061
Ownership Fee Simple
Security Features Security System
Read Less

Bought with Kellie M McAteer • Long & Foster Real Estate, Inc.
GET MORE INFORMATION




