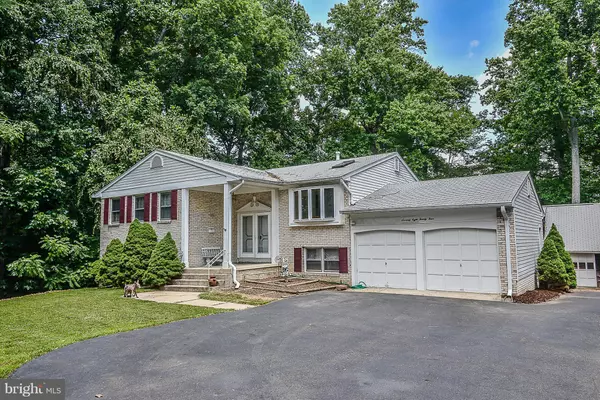For more information regarding the value of a property, please contact us for a free consultation.
7824 CARRLEIGH PKWY Springfield, VA 22152
Want to know what your home might be worth? Contact us for a FREE valuation!

Our team is ready to help you sell your home for the highest possible price ASAP
Key Details
Sold Price $515,000
Property Type Single Family Home
Sub Type Detached
Listing Status Sold
Purchase Type For Sale
Square Footage 2,591 sqft
Price per Sqft $198
Subdivision Cardinal Forest
MLS Listing ID 1003727585
Sold Date 03/25/16
Style Split Foyer
Bedrooms 5
Full Baths 3
HOA Y/N N
Abv Grd Liv Area 1,497
Originating Board MRIS
Year Built 1969
Annual Tax Amount $6,444
Tax Year 2015
Lot Size 0.352 Acres
Acres 0.35
Property Description
Opportunity awaits handy individuals.Elbow grease and a designer flair will net you a fabulous home at a substantial reduction from surrounding area homes.Bones are great, wd flrs, stone fireplace in family room w/wet bar leading out to in-ground Anthony Pool. For the mechanic or craftsman a 3 car detached garage w/storage area above.On quiet pipe stem backing parkland. O.H. Sun 11/1
Location
State VA
County Fairfax
Zoning 370
Direction Northeast
Rooms
Other Rooms Living Room, Dining Room, Primary Bedroom, Bedroom 2, Bedroom 3, Bedroom 4, Bedroom 5, Kitchen, Game Room, Foyer, Laundry
Basement Outside Entrance, Full, Fully Finished, Walkout Level, Daylight, Full, Heated, Rear Entrance, Connecting Stairway
Interior
Interior Features Kitchen - Country, Kitchen - Table Space, Dining Area, Breakfast Area, Kitchen - Eat-In, Primary Bath(s), Chair Railings, Crown Moldings, Entry Level Bedroom, Window Treatments, Wet/Dry Bar, Wood Floors, Floor Plan - Traditional, Floor Plan - Open
Hot Water Natural Gas
Heating Forced Air
Cooling Central A/C, Ceiling Fan(s)
Fireplaces Number 1
Fireplaces Type Fireplace - Glass Doors, Mantel(s)
Equipment Microwave, Central Vacuum, Washer, Dryer, Dishwasher, Disposal, Icemaker, Intercom, Stove, Water Heater, Refrigerator, Extra Refrigerator/Freezer
Fireplace Y
Window Features Casement,Double Pane,Bay/Bow,Screens,Skylights
Appliance Microwave, Central Vacuum, Washer, Dryer, Dishwasher, Disposal, Icemaker, Intercom, Stove, Water Heater, Refrigerator, Extra Refrigerator/Freezer
Heat Source Natural Gas, Electric
Exterior
Exterior Feature Deck(s), Patio(s), Porch(es)
Parking Features Garage - Front Entry
Garage Spaces 5.0
Fence Rear
Pool In Ground
View Y/N Y
Water Access N
View Garden/Lawn, Trees/Woods
Roof Type Asphalt,Shake
Accessibility None
Porch Deck(s), Patio(s), Porch(es)
Total Parking Spaces 5
Garage Y
Private Pool Y
Building
Story 2
Sewer Public Sewer
Water Public
Architectural Style Split Foyer
Level or Stories 2
Additional Building Above Grade, Below Grade
New Construction N
Others
Senior Community No
Tax ID 79-4-7- -174
Ownership Fee Simple
Special Listing Condition Standard
Read Less

Bought with Dallison R Veach • RE/MAX Allegiance
GET MORE INFORMATION




