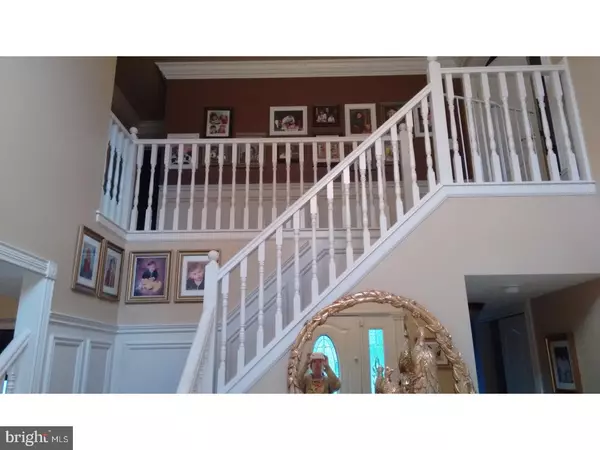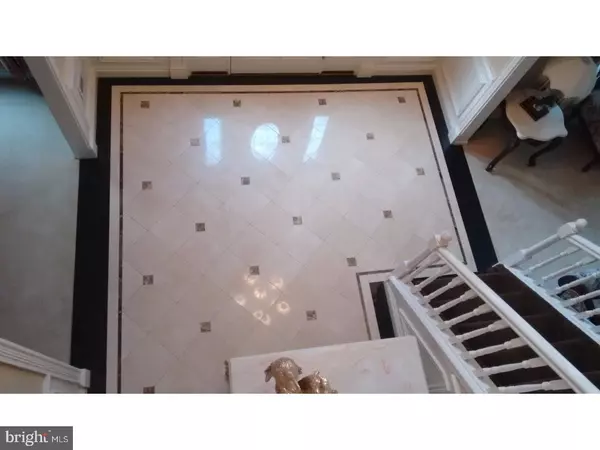For more information regarding the value of a property, please contact us for a free consultation.
29 WENDEE WAY Sewell, NJ 08080
Want to know what your home might be worth? Contact us for a FREE valuation!

Our team is ready to help you sell your home for the highest possible price ASAP
Key Details
Sold Price $370,000
Property Type Single Family Home
Sub Type Detached
Listing Status Sold
Purchase Type For Sale
Square Footage 2,875 sqft
Price per Sqft $128
Subdivision Deux Mare
MLS Listing ID 1000457588
Sold Date 07/17/18
Style Colonial
Bedrooms 4
Full Baths 3
Half Baths 1
HOA Y/N N
Abv Grd Liv Area 2,875
Originating Board TREND
Year Built 1993
Annual Tax Amount $10,780
Tax Year 2017
Lot Size 1.000 Acres
Acres 1.0
Lot Dimensions 265X175
Property Description
Welcome to your new home! This home will rival any sample home out there. This home is way beyond move in condition. Granite counter tops in the bathrooms and in the kitchen. Amazing Viking gas stove. Gorgeous custom marble floor in the foyer and going into the bathroom. The kitchen and the laundry room have been extended to provide more space and beautiful windows for an expanded view of the yard. In the great room, there are two french doors that have been put in for an elegant entrance to the stunning portico with white pillars in the yard. The back yard also features a gunite pool, spa, and pool house with a complete bathroom. The house also features an added custom built storage house that is 20 ft by 13 ft. with lights installed. It can be finished to be an extra bonus room, or in-law suite. The extended 2 1/2 car garage is finished and has heat and air conditioning. This house is ONE OF A KIND.
Location
State NJ
County Gloucester
Area Washington Twp (20818)
Zoning R
Rooms
Other Rooms Living Room, Dining Room, Primary Bedroom, Bedroom 2, Bedroom 3, Kitchen, Family Room, Bedroom 1, Laundry, Attic
Interior
Interior Features Primary Bath(s), Kitchen - Island, Ceiling Fan(s), Sprinkler System, Stall Shower, Dining Area
Hot Water Natural Gas
Heating Gas
Cooling Central A/C
Flooring Fully Carpeted, Tile/Brick, Marble
Fireplaces Number 1
Equipment Dishwasher, Refrigerator, Disposal
Fireplace Y
Appliance Dishwasher, Refrigerator, Disposal
Heat Source Natural Gas
Laundry Main Floor
Exterior
Exterior Feature Patio(s)
Parking Features Garage Door Opener
Garage Spaces 4.0
Fence Other
Pool In Ground
Water Access N
Roof Type Pitched,Shingle
Accessibility None
Porch Patio(s)
Total Parking Spaces 4
Garage N
Building
Lot Description Corner, Front Yard, Rear Yard, SideYard(s)
Story 2
Foundation Concrete Perimeter, Slab
Sewer Public Sewer
Water Public
Architectural Style Colonial
Level or Stories 2
Additional Building Above Grade
Structure Type Cathedral Ceilings
New Construction N
Others
Senior Community No
Tax ID 18-00085 18-00010
Ownership Fee Simple
Read Less

Bought with John R Benson • RE/MAX One Realty
GET MORE INFORMATION




